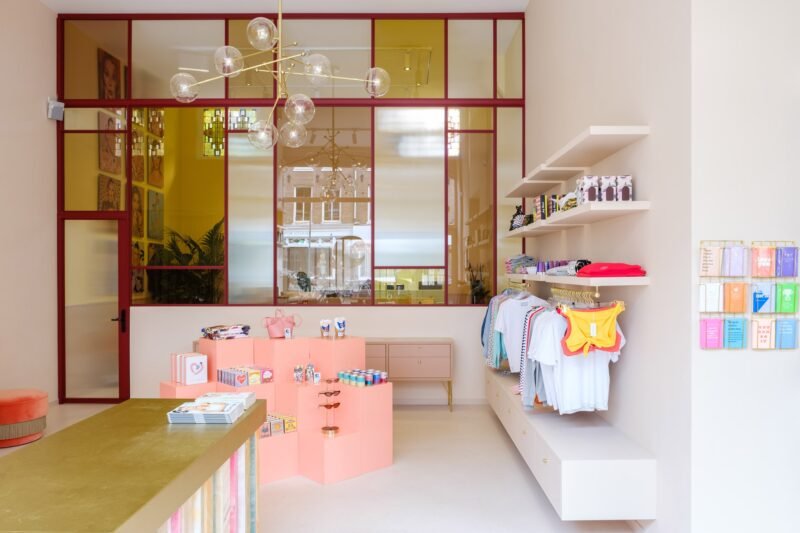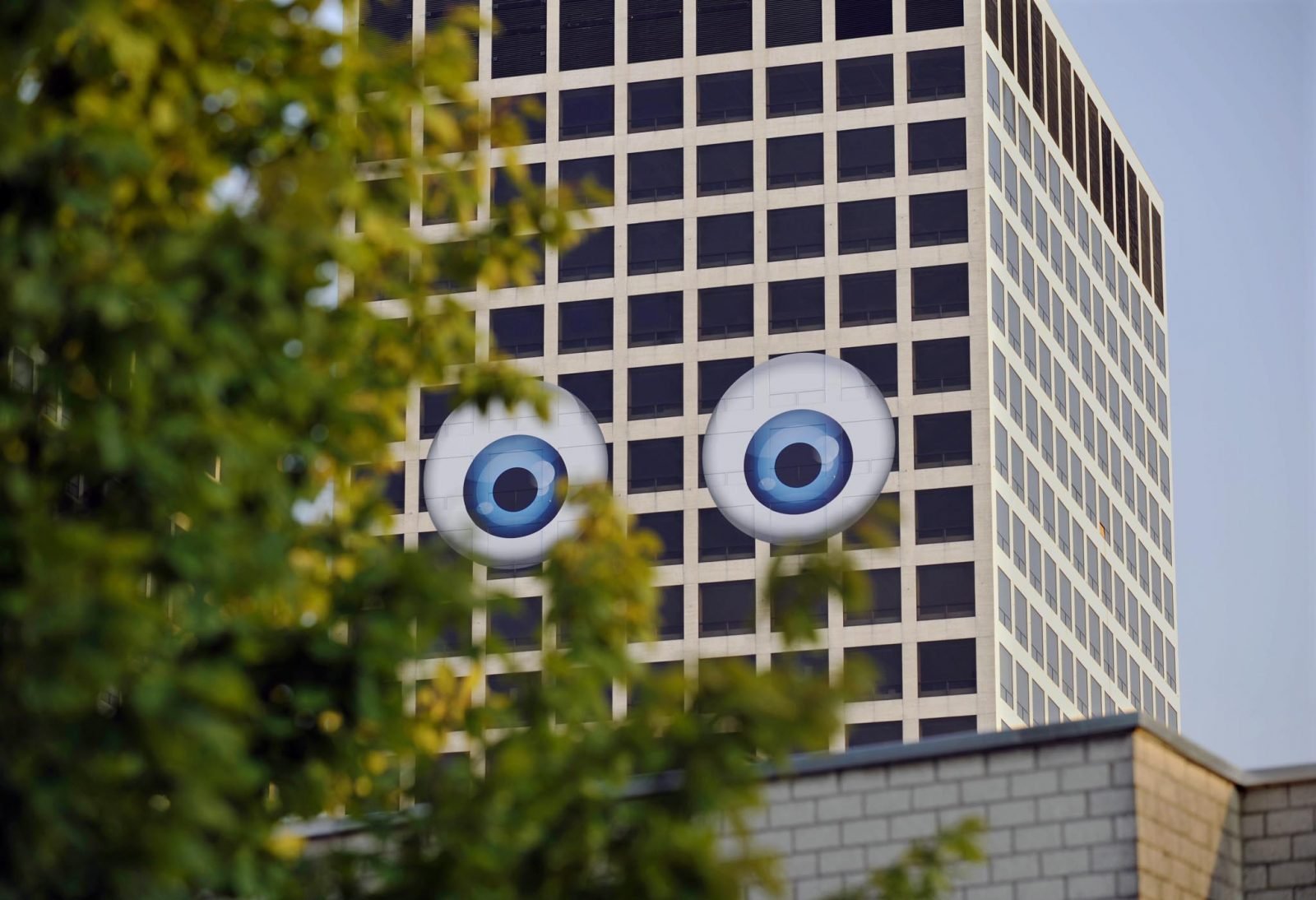Tŷ Pawb, the Hybrid Hub That Celebrates Creativity and Community
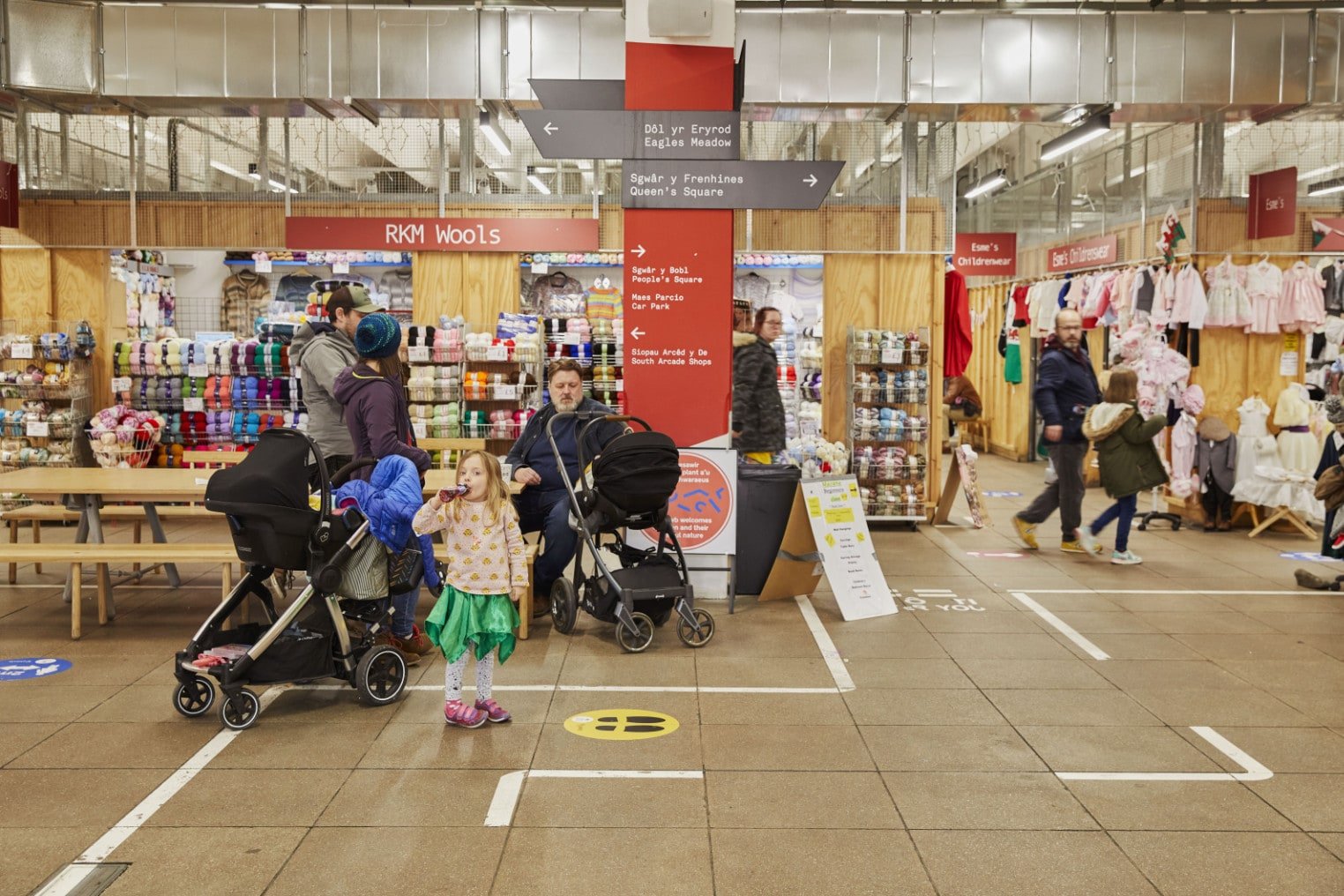
A more inspiring example of multifunctional redevelopment than Tŷ Pawb cannot be found. In this hybrid community centre in Wrexham, housed in an old market hall, everything flows together harmoniously. From cultural events to market stalls for local entrepreneurs — a place has been created here that gives every city dweller a reason to visit.
A Home for Everyone
In the heart of the Welsh town of Wrexham lies a cultural gem that celebrates art, community and creativity. Tŷ Pawb, which means “Everyone’s Home” in Welsh, is an innovative arts and cultural centre with a diverse community engagement programme. It includes art galleries, meeting rooms, a stage, market stalls, a learning centre, a bar and a food court.

But Tŷ Pawb is more than just a space for arts and culture. The facility also serves as a hub for community engagement, with a range of programmes and activities designed to bring people together and foster a sense of belonging. These include workshops, lectures and other educational events, as well as regular community events such as farmers’ markets and cultural festivals.
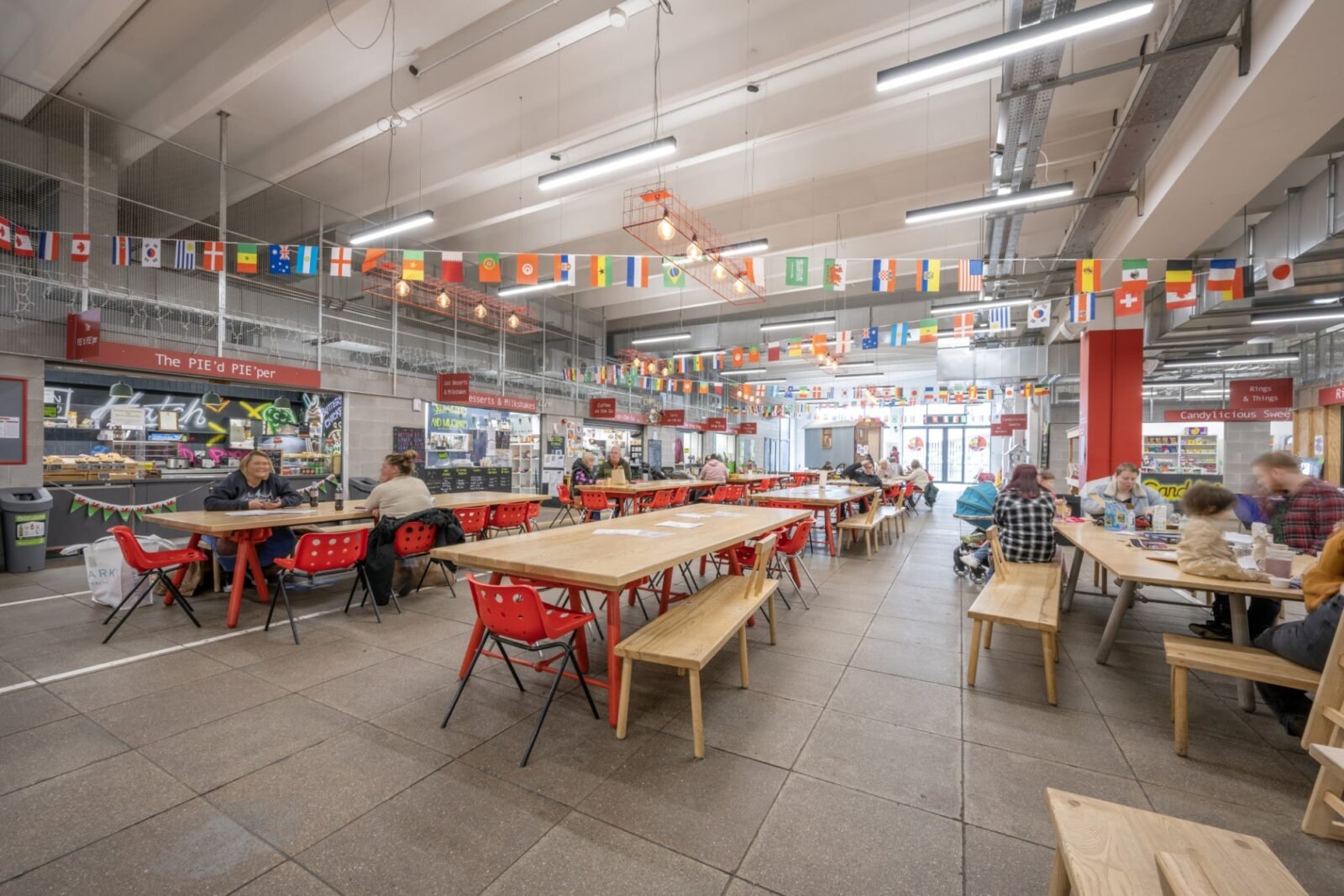
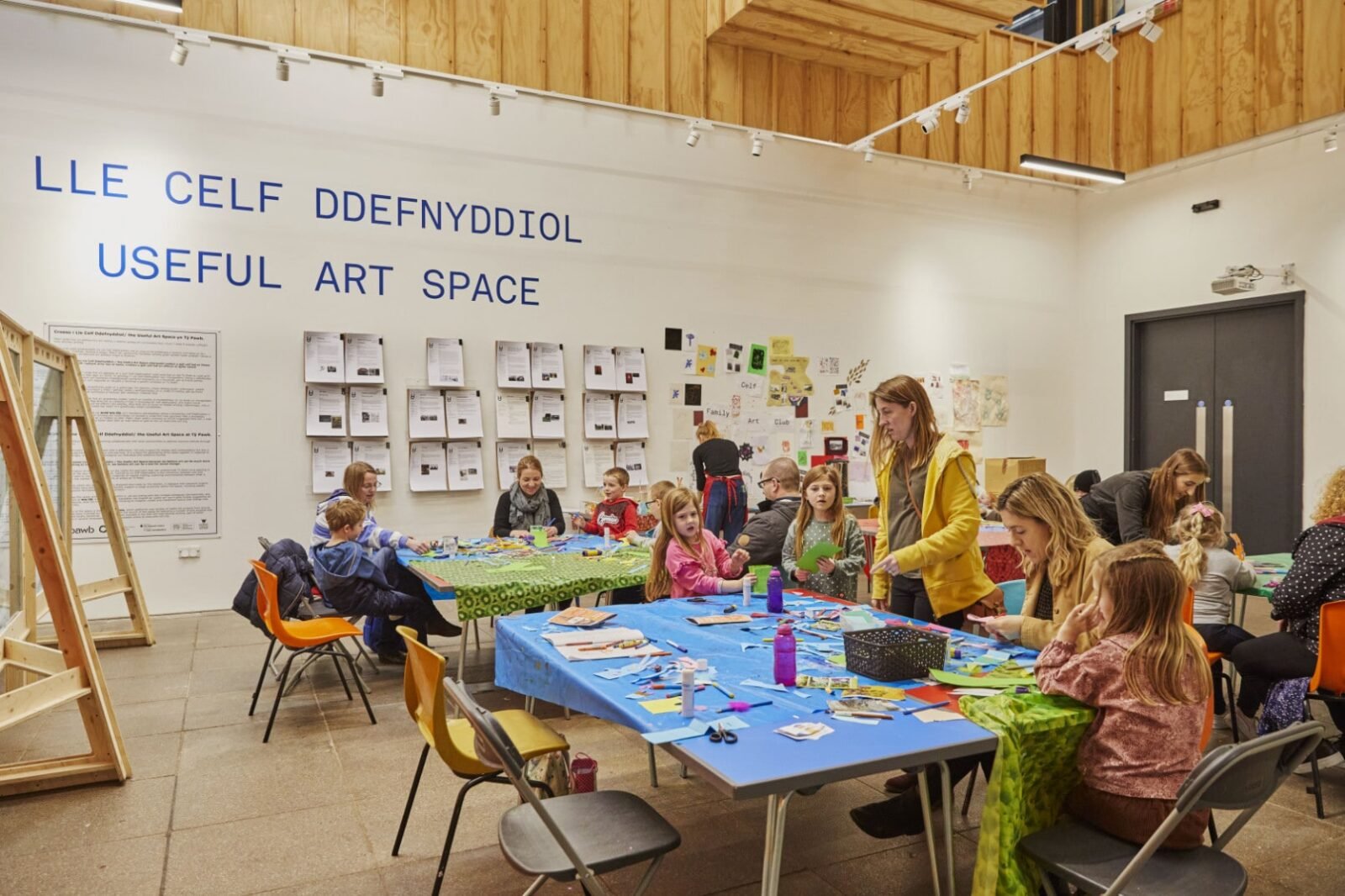
The Re-Imagined Market Space
The Tŷ Pawb building, formerly The People’s Market, was built in the early 1990s. With support from the Arts Council of Wales and the Welsh Government, Wrexham County Borough Council developed ideas to revitalise the place. Architects Featherstone Young and the Tŷ Pawb team created a new model for cultural programming, challenging the traditional art gallery environment. The result is a looser and more experimental space that is rooted in the community and everyday life. The architects refer to this as the baggy space concept, where designers and curators create a light-touch framework that enables others to fill the gaps. This approach creates a place that can be used habitually and opens up the potential for meaningful experiences for a wider public.

The Tŷ Pawb building is strategically located between the town centre and edge-of-town attractions. This, along with the market and car park uses, attracts more people to the arts as they pass through. The retrofit design scheme brings natural light deep into the plan and creates dramatic vertical connections between floors. Laterally, a new streetscape behaves as an extension of Wrexham’s town centre, and plays on the longstanding, popular use of the building as a shortcut to cross the town. This is conveyed through the use of squares, signposts, billboards, and street furniture.


