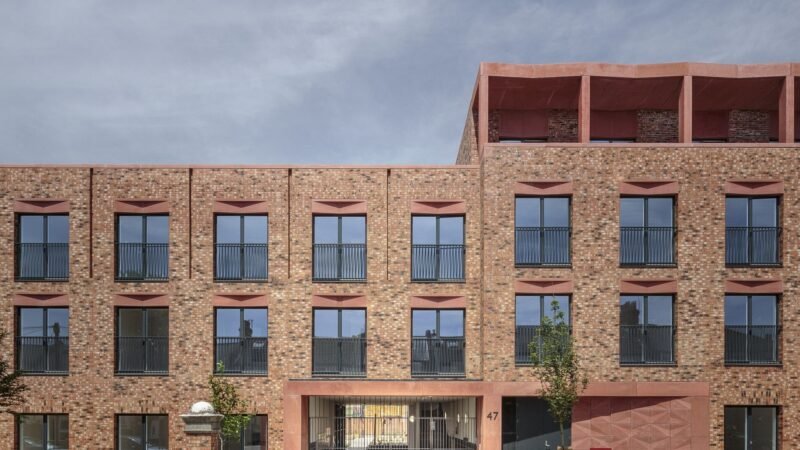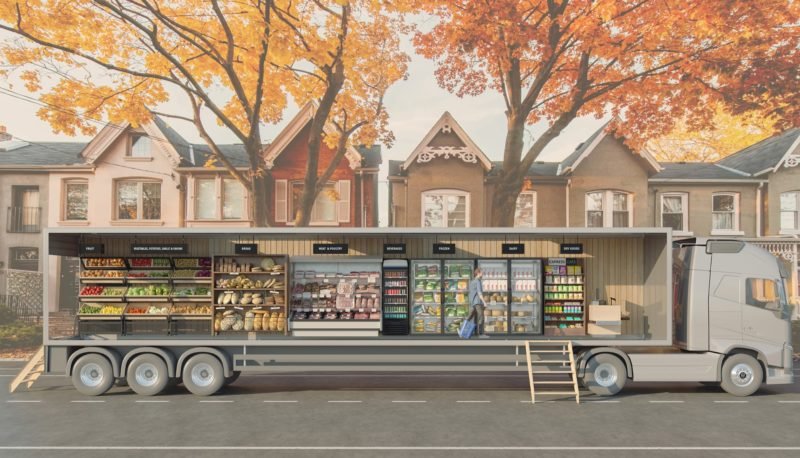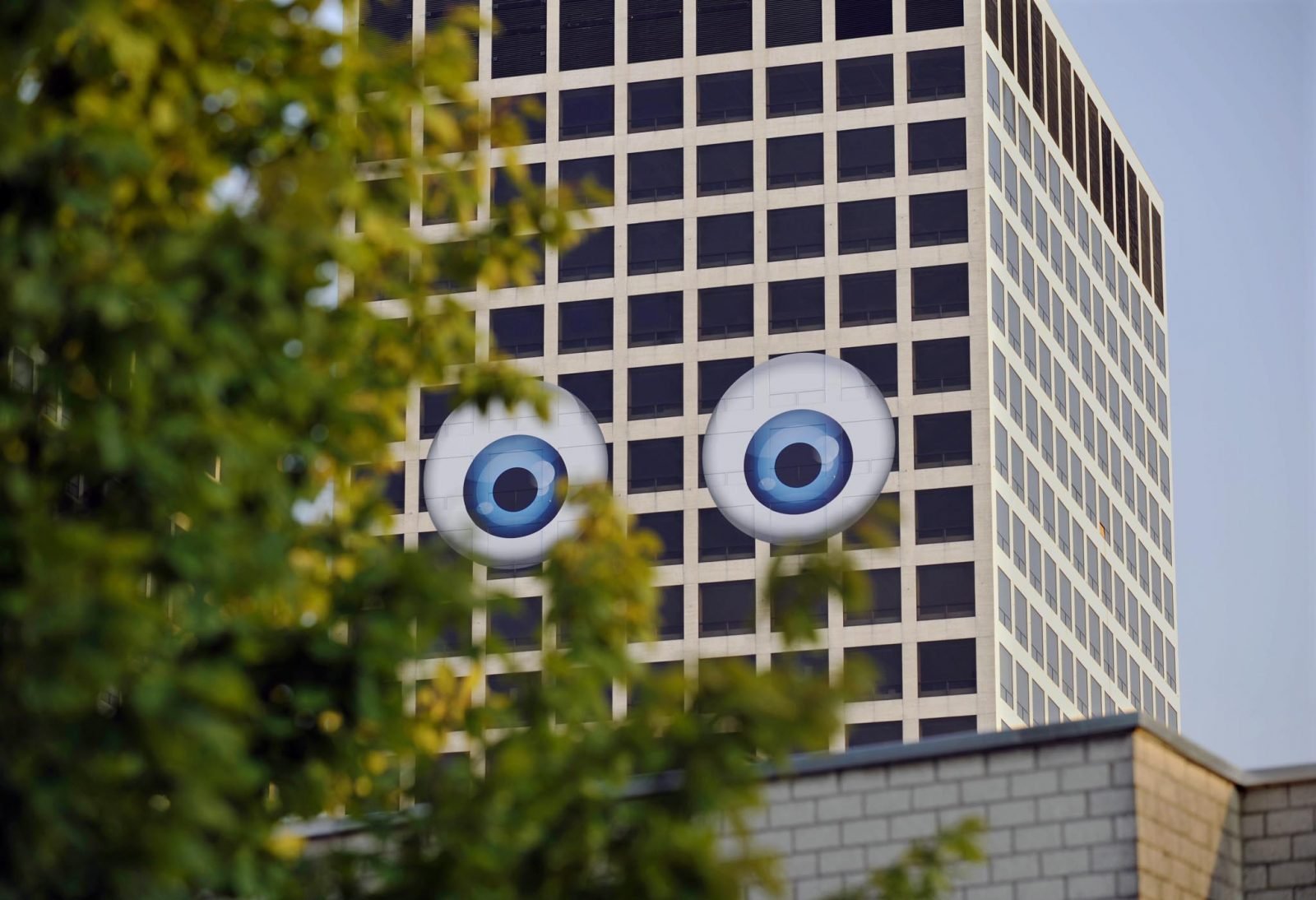Spacecraft 2: More Fleeting Architecture And Hideouts
 In 2007 we fell in love with Spacecraft, a fantastic book published by Gestalten which presents inspiring “projects that meet the changing spatial needs of our modern lifestyles and that are simultaneously expanding our current understanding of architecture”. For that reason we were very happy to hear about the launch of Spacecraft 2 last year. Under the slogan ‘more fleeting architecture and hideouts’, the book showcases a wide range of projects and work by architects, designers and artists that focus on a flexibilizaton of urban lifestyle.
In 2007 we fell in love with Spacecraft, a fantastic book published by Gestalten which presents inspiring “projects that meet the changing spatial needs of our modern lifestyles and that are simultaneously expanding our current understanding of architecture”. For that reason we were very happy to hear about the launch of Spacecraft 2 last year. Under the slogan ‘more fleeting architecture and hideouts’, the book showcases a wide range of projects and work by architects, designers and artists that focus on a flexibilizaton of urban lifestyle.
Spacecraft 2 contains fresh work of more than 150 offices, which makes the publication a must-have for fans of architecture and design that pops up, fleets, breathes and moves. Robert Klanten and Lukas Feireiss composed a nice document that perfectly captures new, fresh explorations in the world of spatial design that seek to break through borders and “articulate novel ways of discovering and negotiating the creative potential” of it. Spacecraft 2 consists of six sections, each focusing on a specific aspect in the field. In this article I’ll cover three sections by featuring one appealing project per section. Within a few days I’ll report about three projects covered in the other three sections of the book.
The opening chapter is called ‘Living in a Box’ and aims to map “projects that literally return to square one in their obsession with cubic and often modular building units”. In this section, Klanten and Feireiss attempt to return to a ‘back-to-basics’ approach to architecture by focusing on one of mankind’s most mythical structures — the ark. By ‘back-to-basics’, they mean returning to context-free architecture that serves homo sapiens’ simplest needs. Browsing through the chapter, it becomes clear what the authors mean by stating that “simple building modules can provide the raw material for structures that can be infinitely mobilized”. Chapter 1 contains a large number of projects in which old (shipping) containers are revitalized as urban spaces, such as Castor Design’s Sauna Box.

A featured project in this chapter that immediately grabbed my attention, is Etienne Boulanger’s Single Room Hotel in Berlin. Boulanger created a temporary sleeping accommodation of 32 square meters within four sides of an advertising billboard, located in a large piece of urban wasteland that is now called Skulpturenpark. Interestingly, the advertisements that form the exterior, “allow the artist to create camouflage strategies applied to the habitat while developing the economic potential necessary for supporting the project”. The interior can be considered simple but proper, and contains everything a normal two star hotel room would. ‘Plug-in architect’ Boulanger rented his Single Room Hotel for 20 euros a night, which resulted in an impressively full booking schedule. Obviously, he aimed to address, on the one hand, the relevance of temporary and flexible architectural solutions, and on the other hand the need for ‘hidden’ spaces in the urban realm. Humans are curious, and the sole idea that many pass by this hotel without noticing, is very appealing.
The second chapter of Spacecraft 2 is called ‘Let’s Play House’ and builds further upon the previous section. It provides “numerous formalistic variations on the elementary form of a house” and places form above function from time to time in order to go playfully beyond architectural key principles. Besides that, chapter 2 focuses on technical adaptations of the “ancestral hut”. Klanten and Feireiss pay attention to the ‘tiny house’ movement which seems to be gaining more and more popularity these days. I was glad when I found a kiosk project featured in this chapter. (As you may know we love kiosks: read this, or this, or this, or this, or this.)

The picture above shows the kiosk project of Spanish-Portuguese architecture office Brut Deluxe. Interesting in their approach is their focus on kiosks as a flexible strategy for urban development rather than just neatly designed units. For that reason the project consists of 100 of these plug-in elements, produced by Gijon-based kiosk-maker Primur, that build up a small village — “a little world of its own fitted into the city”, as Klanten and Feireiss write. The kiosks were installed by the city of Madrid during temporary festivities and open markets in the city. Architecture guide MIMOA explains:
“These kiosks are made of naturally rusted steel plates. The archetypical shape and uniform materialisation makes it look like a very minimalist ‘house’. (…) When the kiosk is opened, it transforms into a ‘house with a chimney’: the front side is elevated above the roof. Different houses are lighted in different colours. The lighting gives it another feature: an illuminated publication sign advertising its content, full of surprises.”
In the third chapter of Spacecraft 2, the authors address the increased global awareness when it comes to the vulnerability of our natural environment. Under the name of ‘When Nature Calls’, they showcase a number of projects in which spatial designers respond to “nature’s plea for sustainability in a variety of fitting”. Klanten and Feireiss state that environmental awareness is becoming manifest in a range of media and therefore in a range of different societal groups — from sober scientific publications to high-end lifestyle magazines. In this case Rebar’s Parking Day could not be left uncovered. Also New York’s Public Farm 1 is featured. (A year ago Joop wrote about this urban farming project.)

Chapter 3 showcases a nice collection of architecture that strongly interferes with nature. The authors pay special attention to all kinds of dreamy treehouse architecture. Dustin Feider’s O2 Treehouse in San Diego is a prominent example. Inspired by Buckminster Fuller’s infamous geodesic dome, young interior designer Feider came up with a unique and green take on the conventional treehouse to ‘green-wash’ O2’s image. According to Inhabitat he found out that he “could use less material and construct a more stable structure than that of the ‘traditional’ treehouse – most importantly, without at all harming the tree”. All used materials are entirely recycled. Translucent panels make the treehouse glow in the night and turn it in into an atmospherical structure, as you can see in the picture above.
Well, I highlighted just three of the +150 projects featured in Spacecraft 2. This was just a very, very little glimpse. I assume you may understand why we love the book, and why we can keep browsing through it for hours. Within a few days I’ll cover a few more of the projects showcased the next three sections of Spacecraft 2.
Spacecraft 2 (2009)
Robert Klanten and Lukas Feireiss
Gestalten, Berlin
280 pages, full color, hard-cover
Buy Spacecraft 2 in the Gestalten shop, or take a look at other releases.



