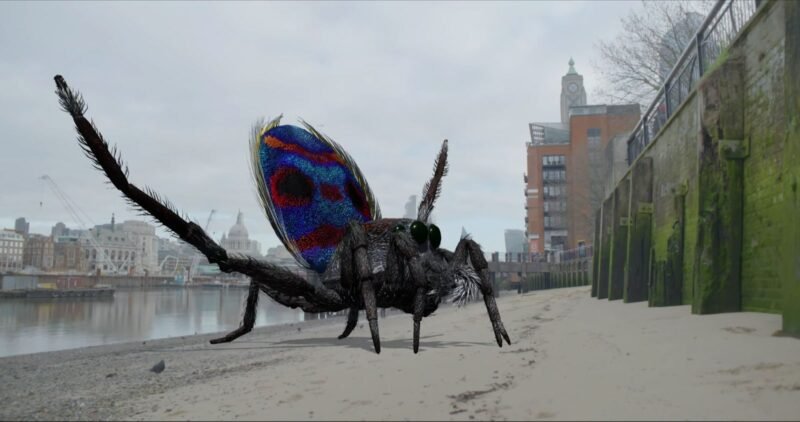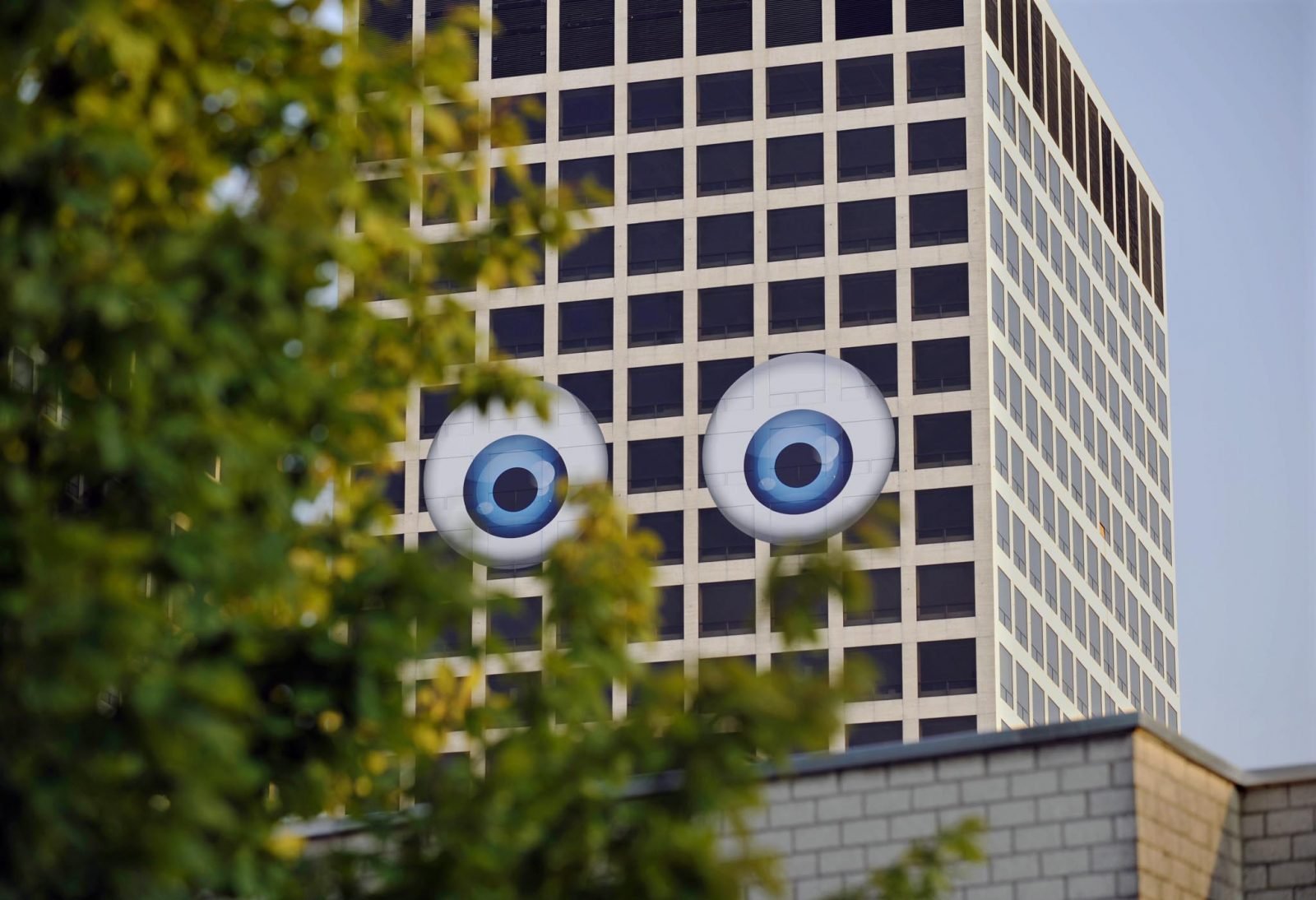Japanese Architects Design The Future Of Housing
HOUSE VISION 2 is an open-air exhibition in Tokyo that features twelve thought-provoking houses of the future, designed by prominent Japanese architects in collaboration with companies such as Toyota and Airbnb.
Following the success of HOUSE VISION Tokyo in 2013, this year’s theme for HOUSE VISION 2 is “Co-Dividual— Split and Connect/ Seperate and Come Together.” It seeks to address questions of (re-)connecting individuals, urban and rural areas, as well as divided technologies. The month-long exhibition is curated by Kenya Hara, Creative Director for Japanese homeware company Muji.


Rental Space Tower (Daito Trust Construction Co., Ltd x Sou Fujimoto)
The exhibition features twelve projects from Japanese architects such as Atelier Bow-Wow, and Kengo Kuma, who have been paired with major businesses to develop and envision new design concepts. The projects have all been created at full-scale, allowing visitors to get a proper sense of each project and its potential implications.


One Family Under a Wireless Roof (Culture Convenience Club x Nippon Design Center x HARA Design Institute x Shinya Nakajima)
Culture Convenience Club‘s new smartphone service is built upon the desire to develop family connections beyond the physical restrictions of being “under one roof”. Their platform creates the availability for parents in Tokyo to keep track of how many steps their grandmother in Fukuoka has taken that day, as well as how many hours their child has spent playing on her phone. This technology seeks to shorten the distance between people, and produce new feelings of closeness.

Grand Third Living Room (Toyota x Kengo Kuma)
Based on its plug-in hybrid technology, Toyota is developing energy-saving cars which can run purely on electricity and can use solar power from charging sytems. As these cars are able to store large amounts of electricity, they can alternatively function as major energy providers. Based on ideas from Kengo Kuma, the car will carry detachable tents and function as an energy provider for these flexible homes, creating liveable spaces in limitless locations. The car is seen much more than a tool for mobility, but also as an expanded source of living.


Yoshino-sugi Cedar House (Airbnb x Go Hasegawa)
Featured in another article last week, Airbnb and architect Go Hasegawa have designed a house which positions the community as the host. The first floor of the home is opened up to public as a community space for people of all ages. The second floor of the building is blocked off to the public and is instead used for renters and guests. Once the exhibition is over, Airbnb will bring the house to Yoshino where it will be registered on the site and made available for use.



