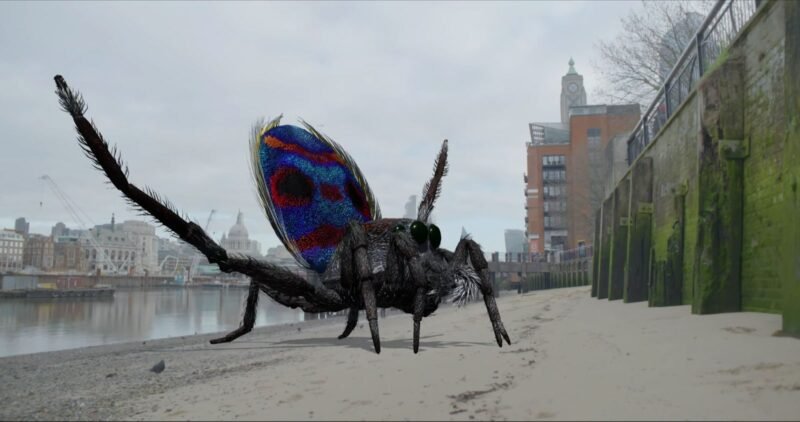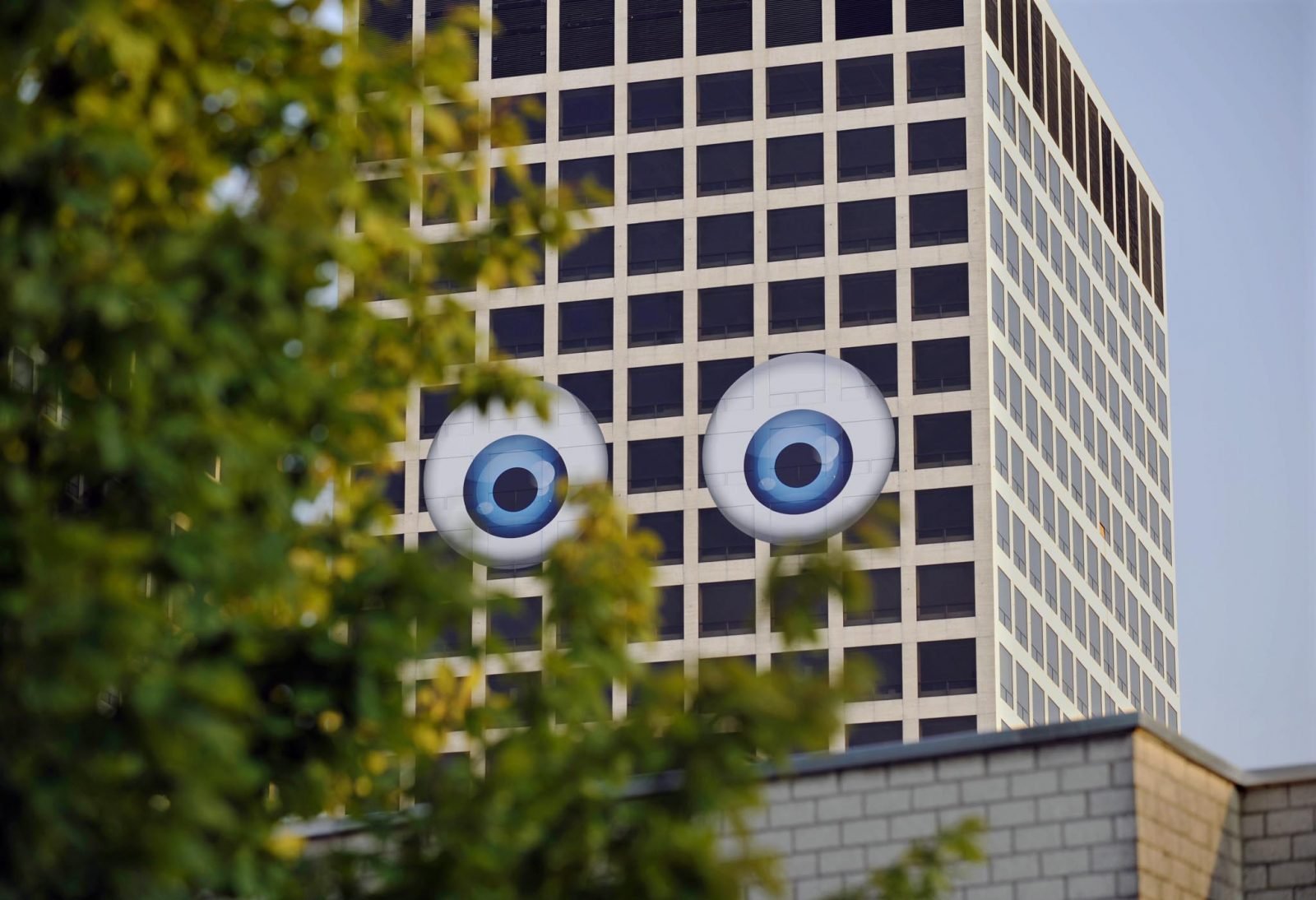Designing On-Site With Archi-Maton

Forget about artist impressions. Architecture student Sahar Fikouhi from The Bartlett has developed a prototype of a tool which enables architects and urbanists to sketch and design architectural structures on-site. Entitled Archi-Maton, the service induces Augmented Reality technology to explore and visualize designs in physical space in real time. The idea is to use AR layers to detect the specifications about the physical context, and directly develop a fitting structure in 3D. Fikouhi explains:
“The application consists of 4 main functions, including site analysis, programme analysis, design library and material library. Archi-Maton aims to provide an extensive library of design systems and processes which can be accesses to develop on-site designs, along with additional functionalities to upload your own design logic for personalised products.”
Archi-Maton should include generative systems to provide interactive design solutions which are controlled through a defined set of parameters that can be changed at any stage to accommodate the various systems in the building. Fikouhi claims her service to save time on conventional production and analysis, and free more time to explore designs and visualize these in physical space. Less hassle, more fun. Archi-Maton could be regarded a designer-oriented variant to the Netherlands Architecture Institute’s UAR application, that is already able to overlay the real world with architectural visualizations. Let’s hope it will be developed into something tangible for designers.
[adrotate banner=”7″]



