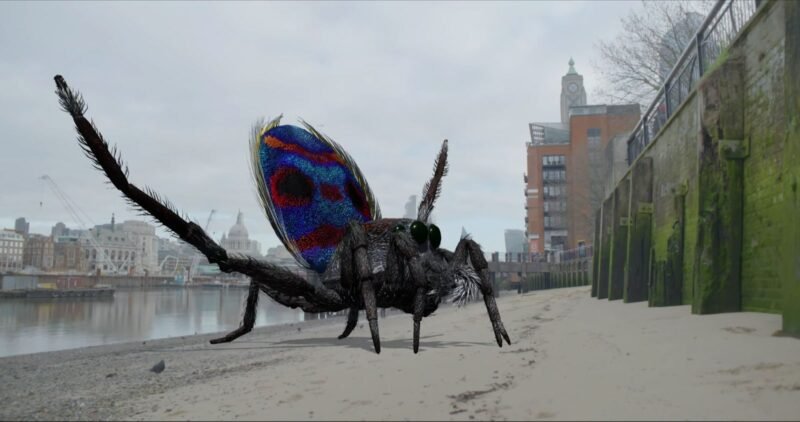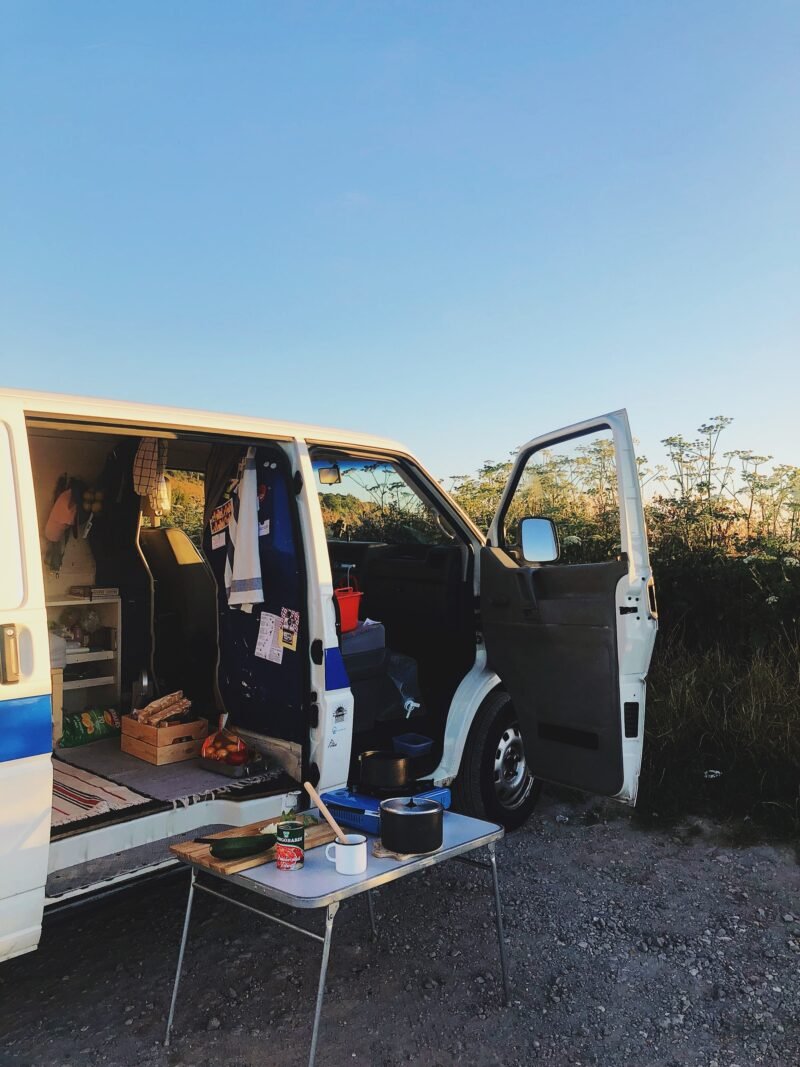Truck-A-Tecture Showcases Flexible Homes For Urban Nomads
Increasing numbers of people live a nomadic lifestyle. They change jobs more frequently than toothbrushes, they’re not bound to a fixed house, and have organized their life to fit in a quickly changing world. To find a good way to create houses for this new lifestyle is an issue that many designer deal with. In Omaha, Nebraska, the exhibition venue KANEKO sets the stage for Truck-a-Tecture, an exhibit that showcases examples of the efforts to create comfortable and flexible architecture for modern urban nomads.
Truck-a-Tecture examines architecture redefined by mobility and technical expansion. According to the makers, “this exhibition will generate a unique conversation and offer a new perspective on modern housing. A mash-up of popular and elite cultures”. Especially for this occasion, four architecture offices — Min | Day, Jones,Partners:Architecture, Office of Mobile Design, and Mark Mack Architects — have built full-scale structures, that have traveled from various locations of construction in other parts of the country to KANEKO.

PNEUMAD by Min | Day

The Omaha and San Francisco-based office Min | Day created the PNEUMAD, an inflatable igloo-shaped structure that accommodates a room for someone with the desire to spread out. The pneumatic system fits in a small trailer that can be transported by any normal car. The inflatable frame is infilled with opaque, translucent, and transparent materials.

Aero-Mobile by Office for Mobile Design
The Aero-Mobile by Jennifer Siegal, principal of Office for Mobile Design, is a micro house on the back of a taylor-dumn truck. A pod on top of the cab of the vehicle is elevated with a scissor lift system. This allows two fabric walls to flip down in order to create more space. The self-lifting mobility project by architect Mark Mack Architects is comparable to the Aero-Mobile in a sense that it uses a scissor lift system to create more space. Built on a small trailer, the adjustable two-story system allows for a life with less space and less clutter.

Mobile Dwelling Support Structure (MDSS) by Wes Jones

Designed by architect Wes Jones, the Mobile Dwelling Support Structure (MDSS) consists of eight units built on a trailer. Each of the units has a specific function in organizing the day, such as a bed, a kitchen, food storage, cloth storage and a bathroom. Solar panels provide the vehicle with power and create shade at the same time.
Please hurry if you’re around and want to visit the exhibition — this week is your last chance!



