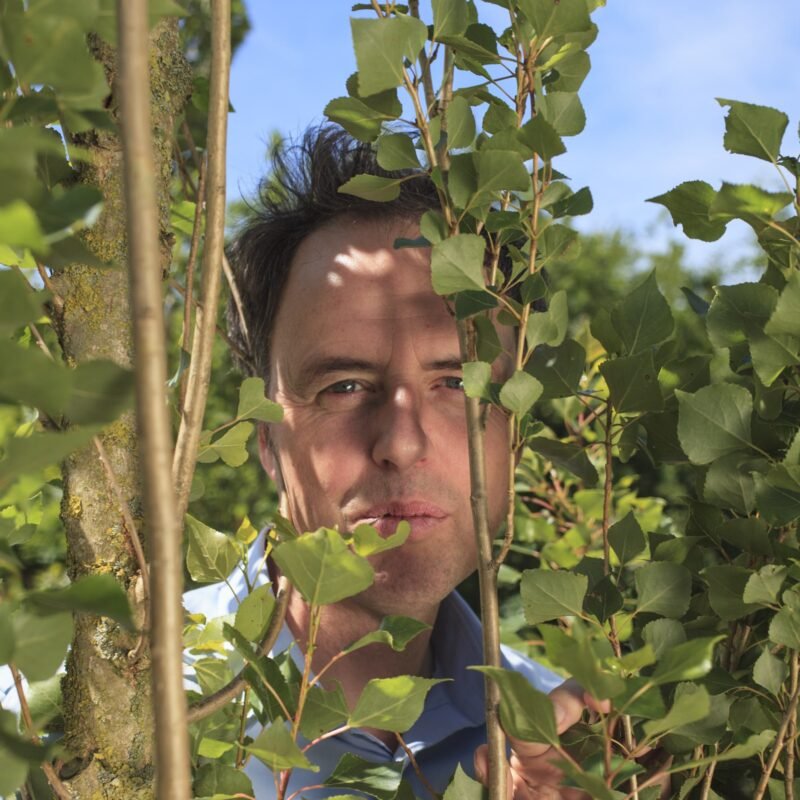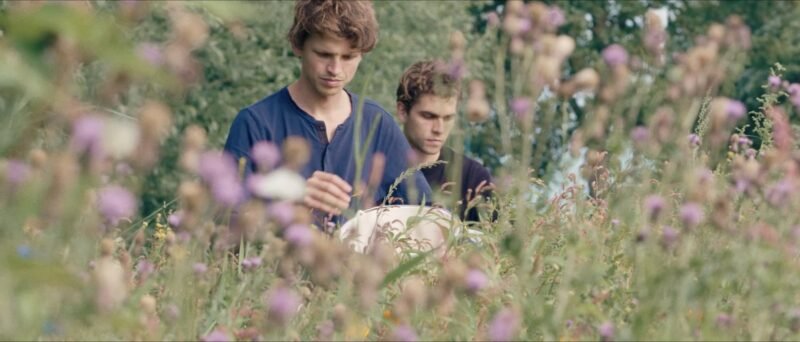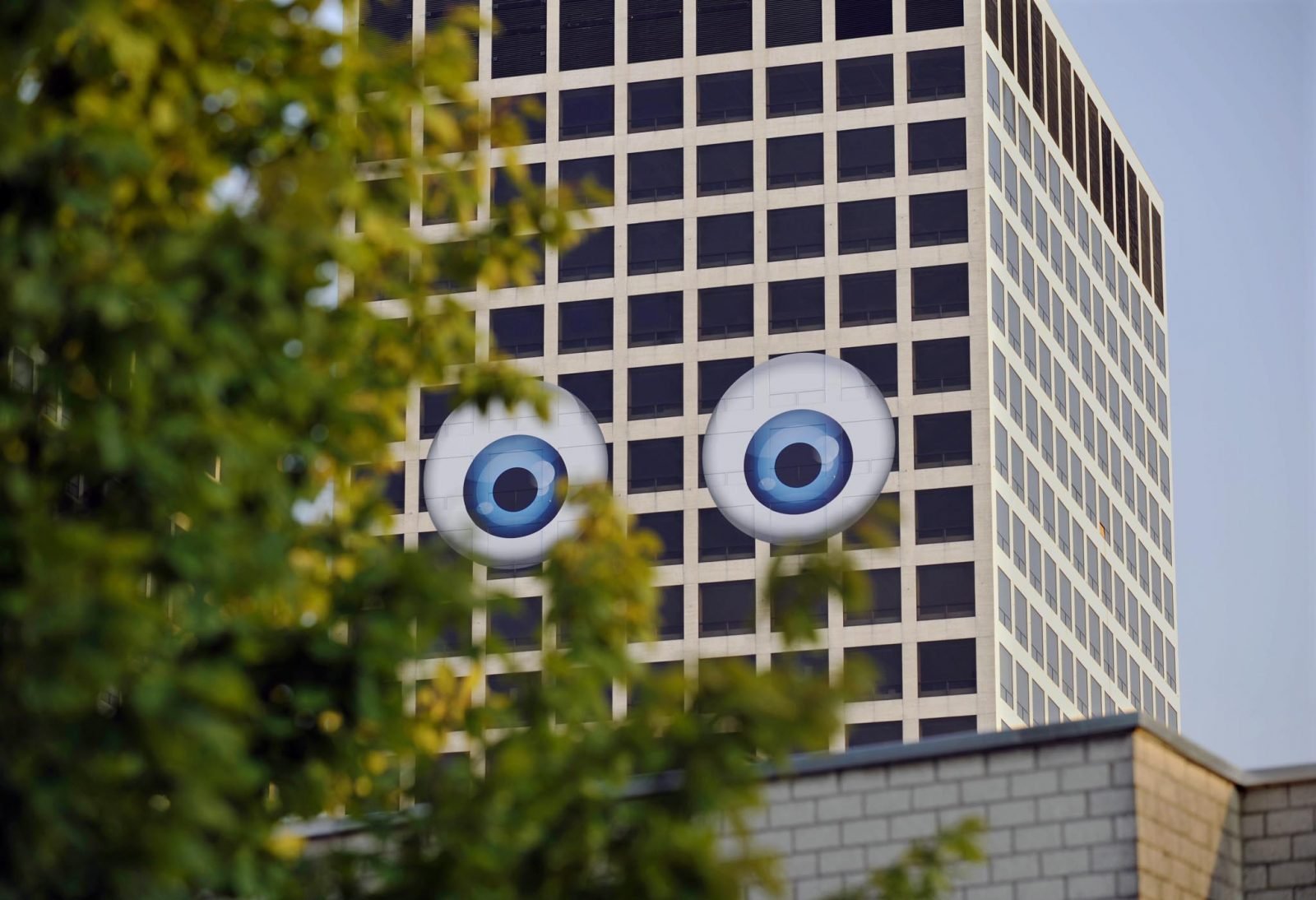Fuck Yeah OSB

Last year London-based Carl Turner Architects transformed an old barn in Cambridgeshire into an inspiring guest house, studio and meeting place. From the outside, the Stealth Barn is a sharp black mass, “a shadow of the adjacent barn or a silhouette on the horizon” that pays respect to its agricultural surroundings. The structure rests next to another former barn, which now accommodates the main home and another studio. The building budget was only £30,000.
“Placed perpendicular to the existing barn, it stands to create and define a slightly more sheltered and casual garden which melts into the fens, a hint at the memory of a former farm yard.”

What really amazed us is the building’s warm and remarkable interior that almost entirely consists of Oriented Strand Board (OSB), which creates and immersive indoor landscape. OSB is a relatively low-cost and ecologically attractive material formed by layering flakes of wood in specific orientations. If you’re interested in seeing more examples of creative use of OSB, check out the Triangle House by Oslo-based Jarmund Vigsnæs Arkitekter, or this neat office interior design in Poznan by Mode:Lina Architeckti.
[adrotate banner=”3″]



