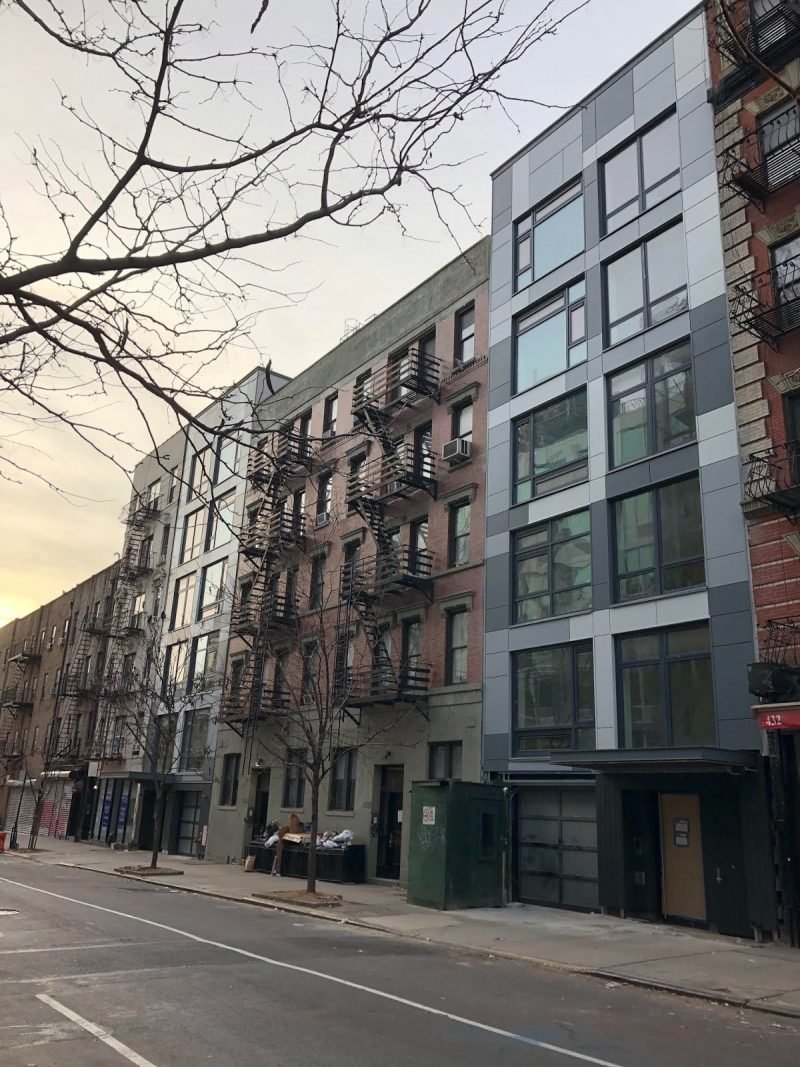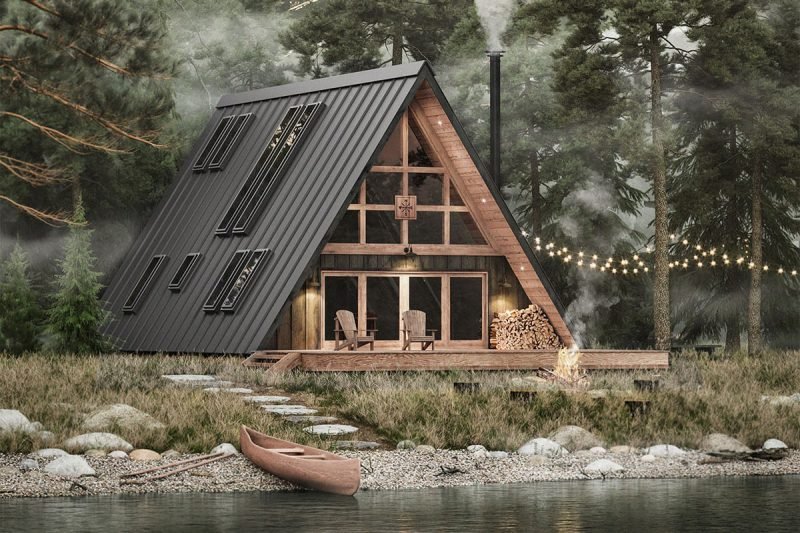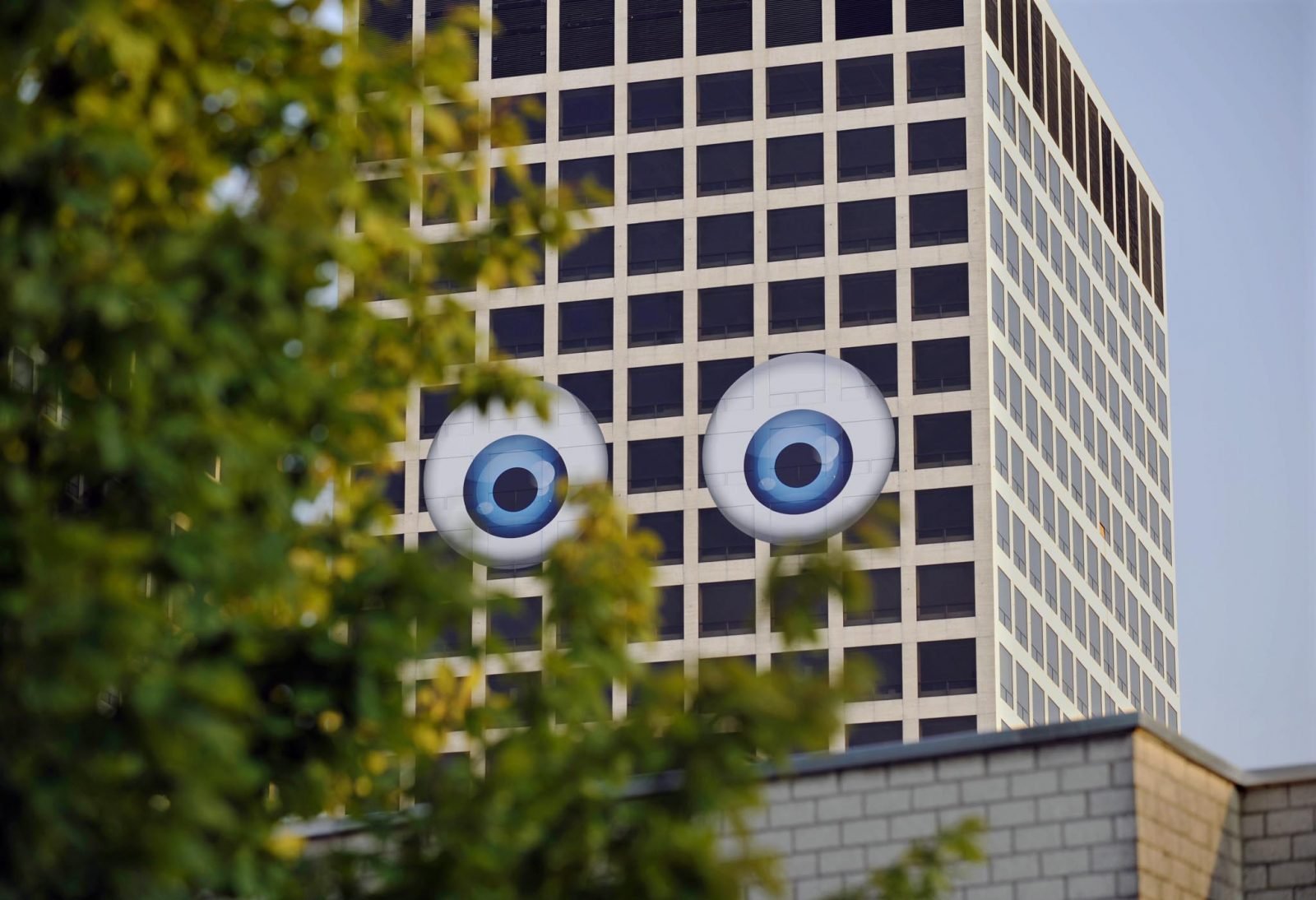Making The Most Out Of A Parking Lot
A project in Syracuse, NY shows that there are more options for using space than usually perceived. New York City-based architecture office PARA converted a regular parking lot between two detached houses into the so-called Haffenden House.
The newly created space is used for different purposes. While the ground floor is still used for parking, the upper floors serve as enlargement of the living area of the ‘actual’ house: a bathtub was submerged in the floor which offers a view of the backyard. A private library and a writing/study room were furnished.


The choice of material for the front façade is unusual: the architects chose a semi-transparent silicon layer which together with the large window in the back creates a space that is flooded with light.



