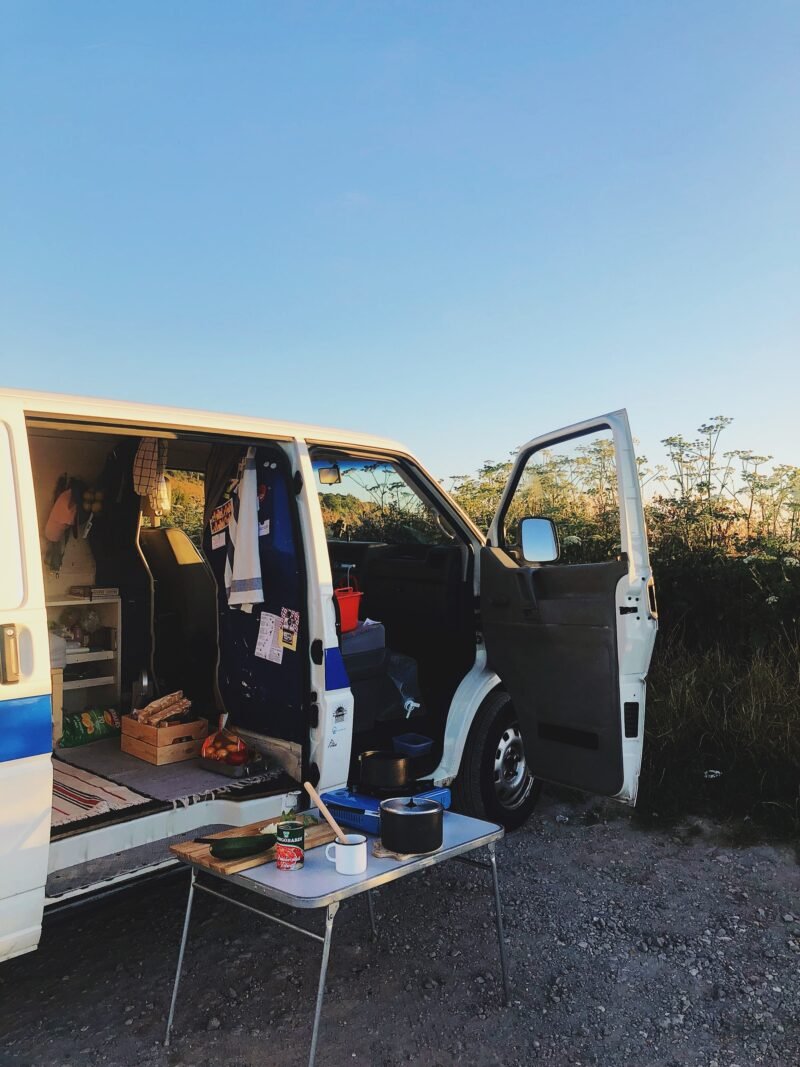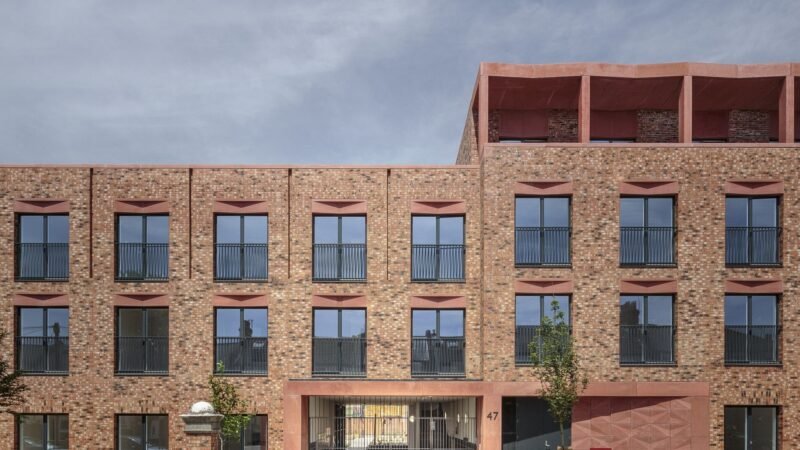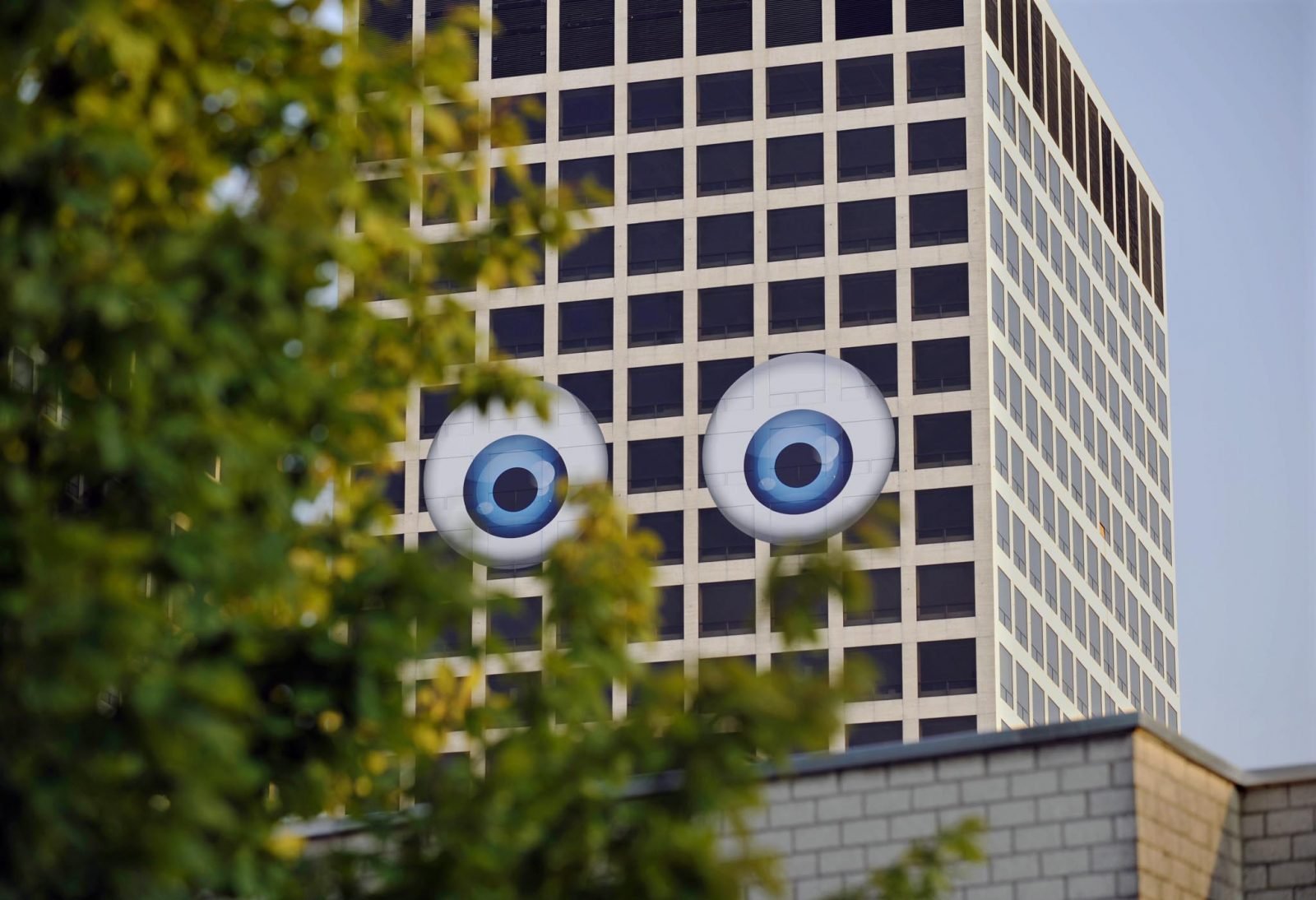LOHA Designs High-Density Housing With Outdoor Community Space
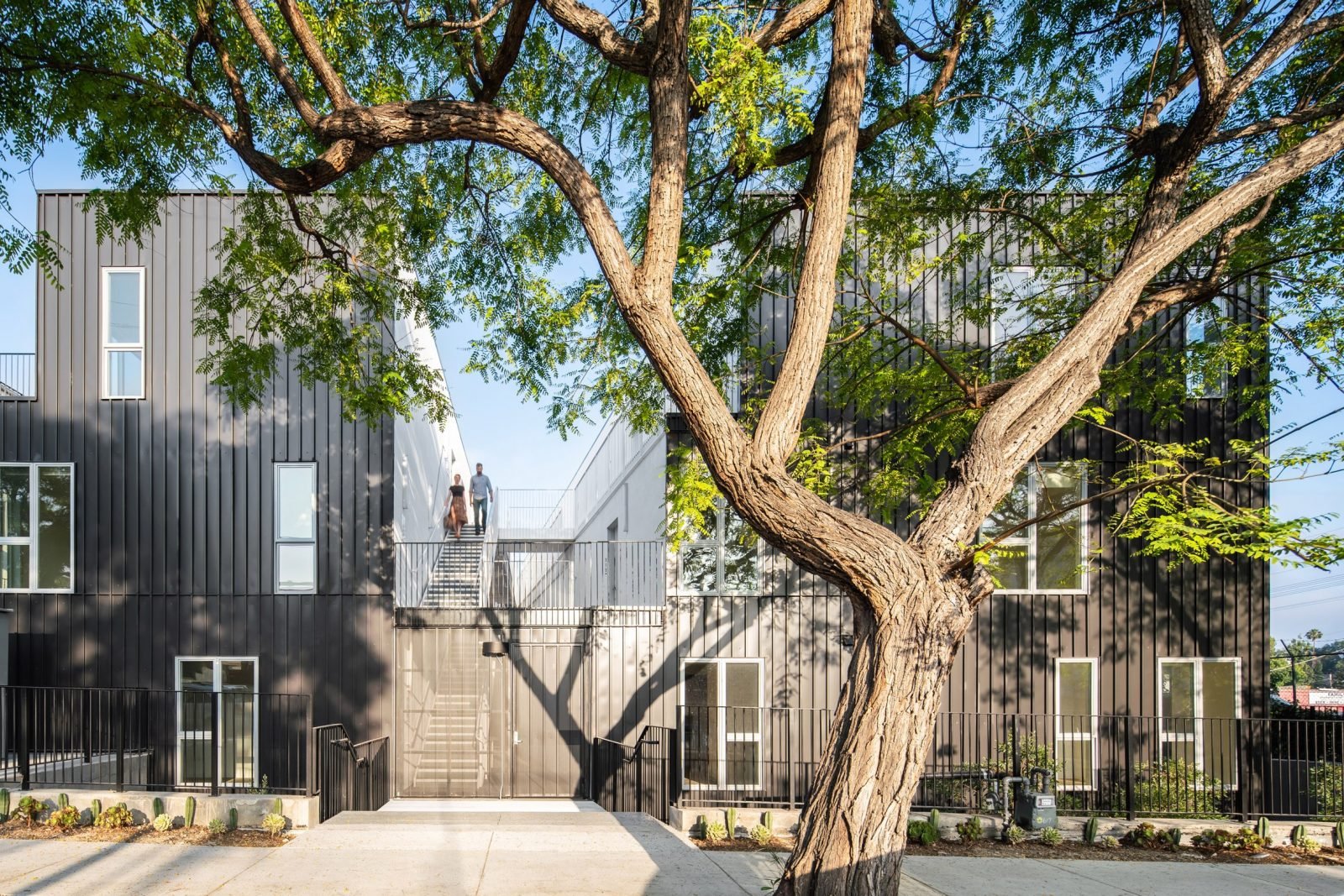
Architecture firm LOHA designed the LA-based Dillon617 as a high-density housing solution that meets demand without compromising affordability or its community.
The Los Angeles Silver Lake area has long been home to a diverse artist and ethnic community that is at risk of being forced out of the area by rising prices from higher demand and new developments. Unlike the existing bungalow, duplex and fourplex residences, LOHA designed the Dillon617 as two four-storey “bars” with an open space and walkways in the middle to create a high-density, community-centred housing solution.
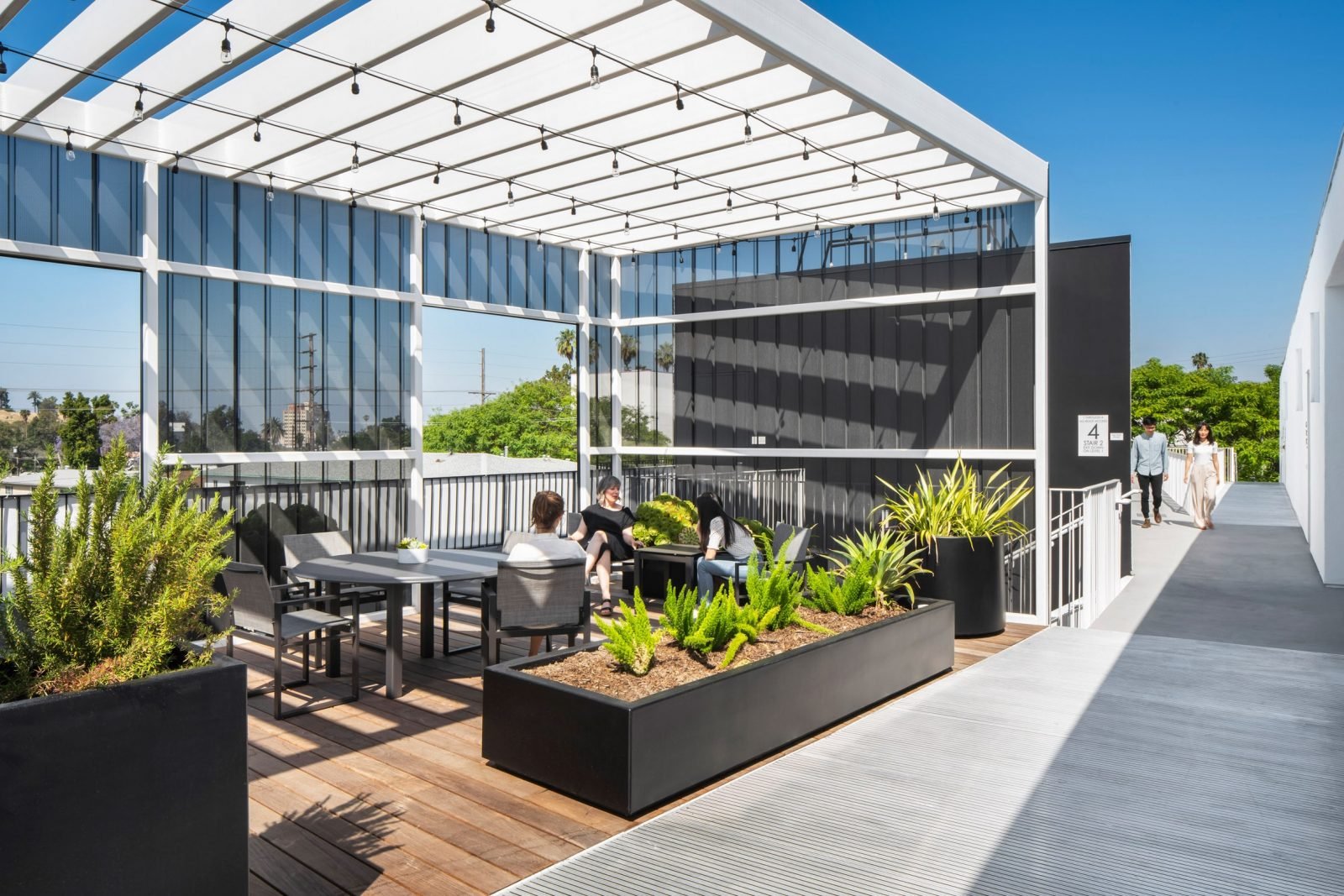
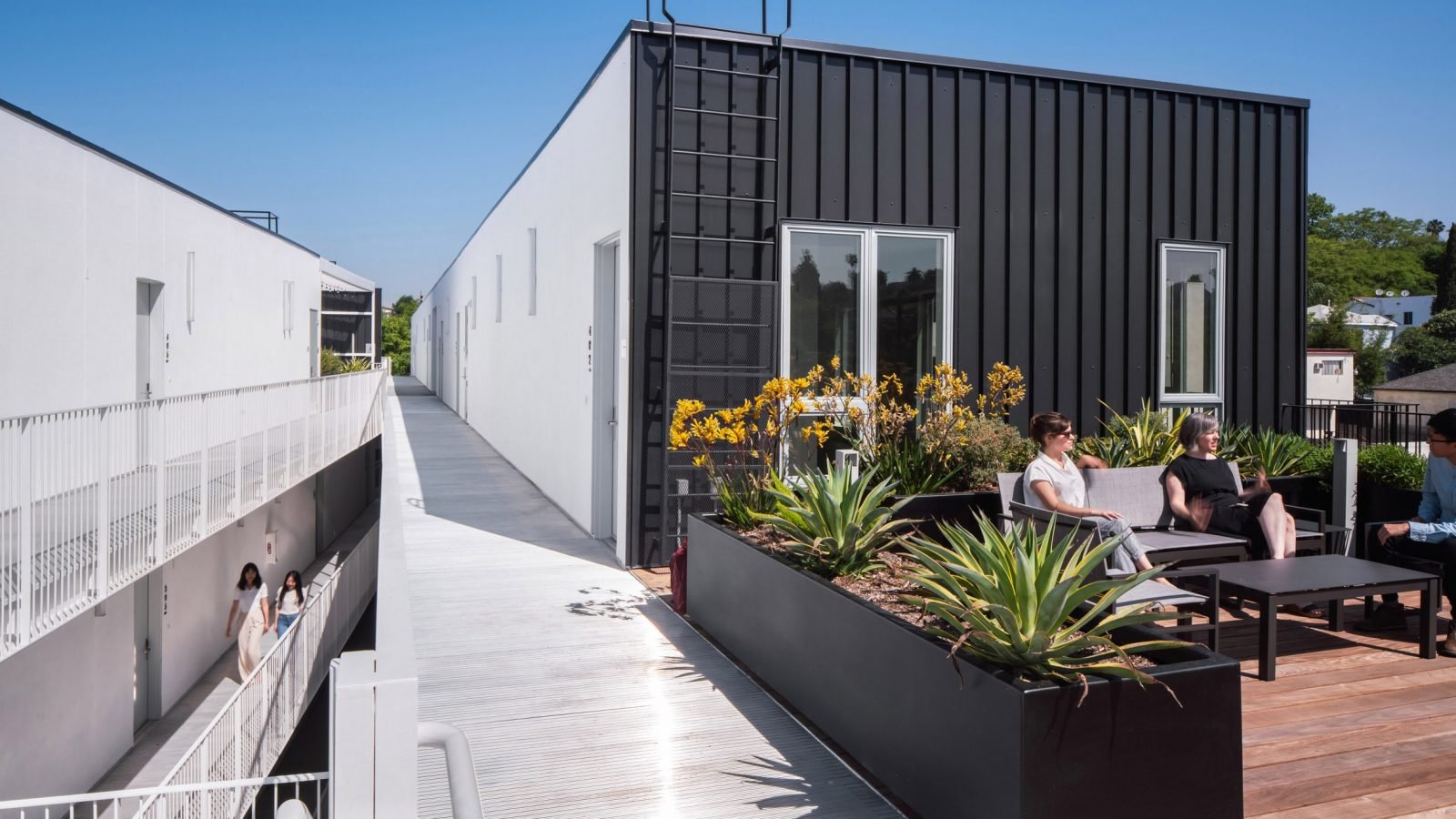
The street-side exterior is grey while the inner walls between the buildings are completely white to emphasise and reflect the light between the buildings. The middle space and walkways not only invite light in, but also people encouraging mingling and community connections.

The development shows how high-density housing can be developed to meet the needs of the community. LOHA’s Dillon617 offers densification and more residences without compromising on access to the community, open areas and local amenities.

