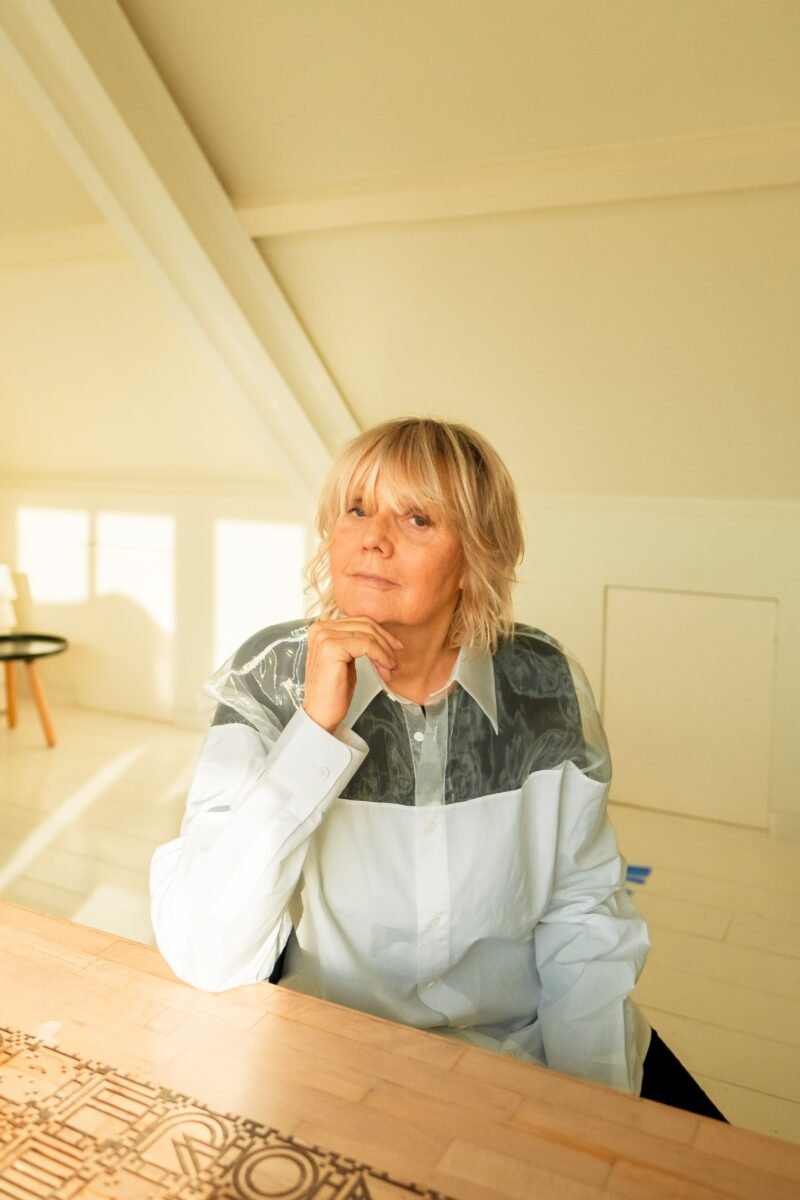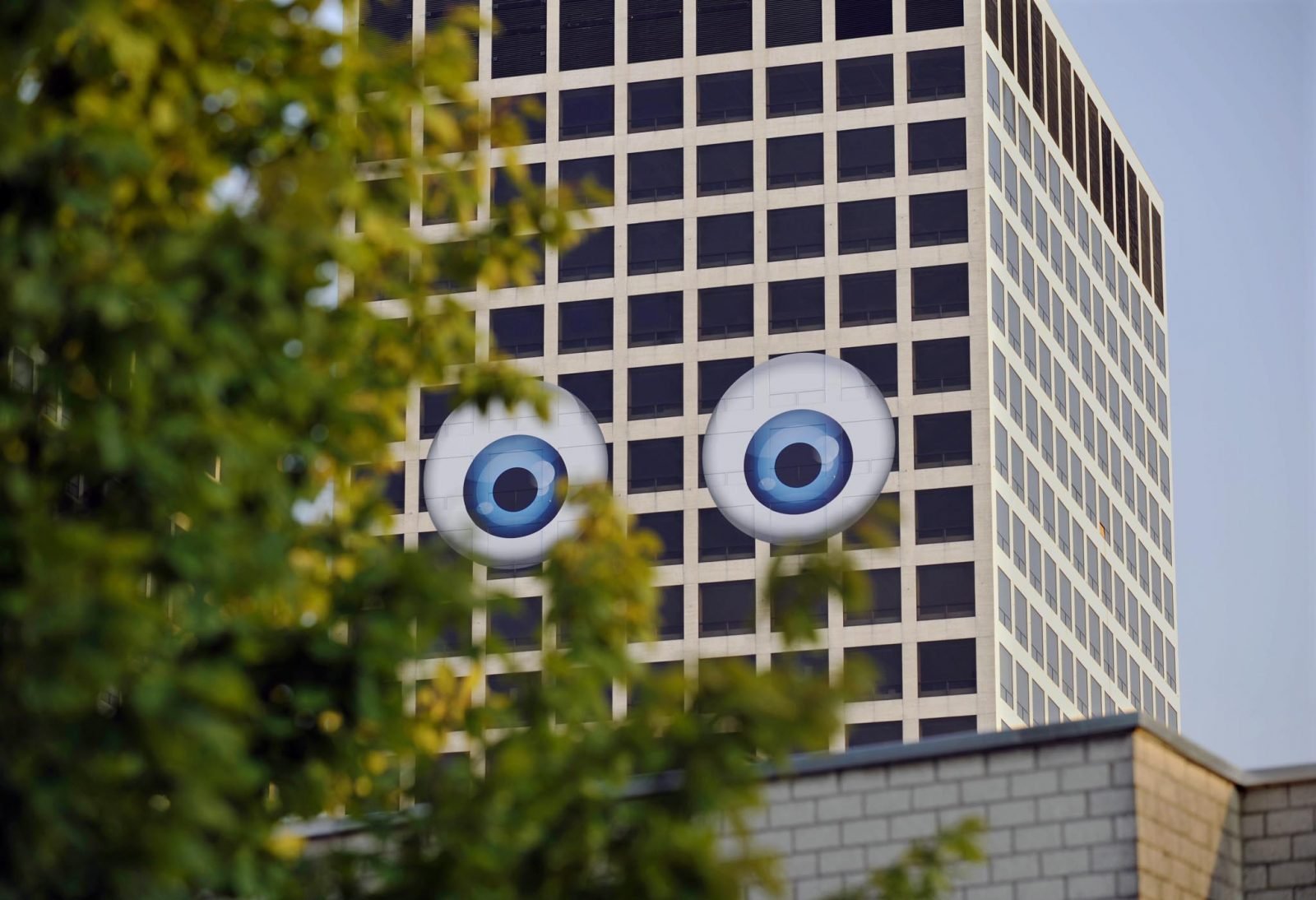New Cartography: Bijlmer—Amsterdam
Stepping out of the Kraaiennest metrostation I immediately observe the large stretch of cement that blankets the space at its front, and beyond, two monumental pillars hold up the roof of the building like two architectural Atlases. Immediately to the right is a grand and imposing mosque that dictates itself into view and just beyond this is a flat space with very little in it. But after, there follows a tall, faded apartment building that impales the landscape, with a sad-looking shop at the base of the tower. The area was originally built up in the 1960s and was inspired by Le Corbusier’s idea of a ‘tower in the park’; where large residential towers would be built into an expanse of parkland to combine the residential and the rural in an urban setting.
The Bijlmer was imagined as a futurist attempt to house the Dutch middle class. But people that walk through this neighbourhood are dwarfed by the emptiness of the landscape, the open green spaces and the wide streets that all look the same. The Bijlmer doesn’t look Dutch. Instead it looks like the early stage of a poorly-played game of Tetris; right-angled apartments, empty spaces, and massive outstretched buildings that weren’t guided well enough by the architects to create a cohesive block.

Although developers succeeded in producing iconic architecture they failed to create a desirable place to live – Middle class families the developers had hoped to attract were turned off by the apartments’ price tags, and the large-scale neighbourhood. Given the option in a city with no immediate space or housing concerns, these people chose to live in smaller-scale areas popping up in the late 1960s. At a loss what to do with so many flats, the government turned these once-imagined utopian residences into social housing. A significant number of Surinamese immigrants were housed in the apartment buildings. Over time more immigrants moved to the area: mostly poor, black, and non-Dutch speaking.
Up close some of the buildings are beautiful, reminiscent of ones found in new, wealthier suburbs in Amsterdam. The aesthetic fits with contemporary design trends: they have colour and texture, sleek angles and detail – like the metallic, modern-looking house numbers positioned outside their doors. None of these buildings are more than two storeys, creating labyrinths of identical housing and a blank skyline. Few people are outside, fewer still use the space that is designed to encourage interaction.
Across the street is another neighbourhood entirely hidden by nature, an oasis in canyons of apartment buildings. This side of the highway is filled with “honeycombs”, the distinctive ten-storey buildings that were an integral element of the original vision of the site in its inception, and now appear ugly and dated. The neighbourhood is even more labyrinthine than the last and every small pocket of houses has a map intending to inform passersby where they are. The maps are not just difficult to read, they don’t say anything useful. They warn of the long dark alleyways ahead (which are the result of elevated highways that block the sunlight from shining on the pedestrian and bike lanes below), or pinpoint where is the best spot to take a rest and enjoy the small river flowing through the neighbourhood. There is a map at every turn, but I am still clueless as to where I am.

After a few wrong turns, I find myself at the commercial centre of the area. After cycling through one of Le Corbusier’s garden lots I cross a busy street to see a shopping centre teeming with life. The shops fit neatly with the abounding structural coherence of the area, but the human use, by contrast, is unrestrained: shoppers, transactions and smells spill, unsystematically, into the plaza. The locals visit the Indian grocery store that is called Haiti, or buy Antillian products at anothertoko (one which claims – in Dutch – to be “the real toko”). People communicate chaotically; a person talks in one language and is responded to in another. But, they’re outside and they’re speaking and they seem to have a space in the neighbourhood that allows for casual interaction. And it’s not green or grassy.
It’s apparent that not many people visit the area. The wide streets and wide spaces are empty and the architecture doesn’t seem as if it was designed to be visited. And so since people from the inner city aren’t reaching out to the Bijlmer, the Bijlmer instead is reaching out to them. An example of this is the region’s recent submission to host the Floriade, a prestigious landscape festival that occurs every five years. The architecture doesn’t yield any sort of creative or human influence. But that doesn’t mean it’s a disposable part of Amsterdam. It’s just a matter of time until the space that physically distances itself from the Bijlmer is filled up and the two have to live together.
The article was commissioned by The New Wolf for New Cartography – an IdeasTap-sponsored magazine. The article was put together in conjunction with Pop-Up City. Click here to read the complete magazine.



