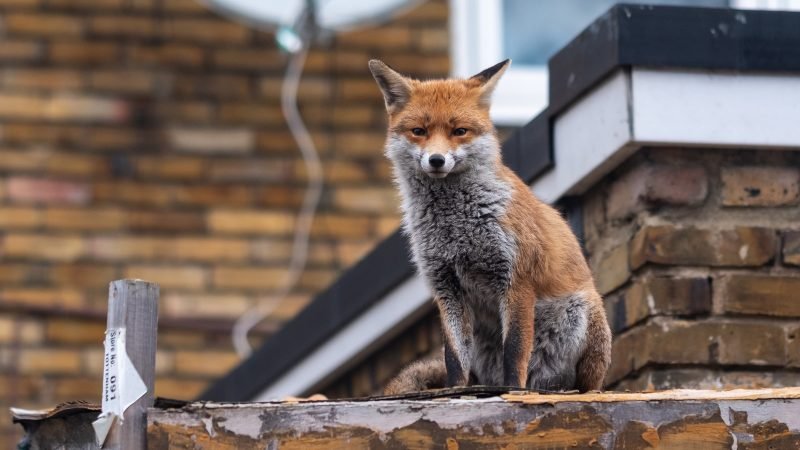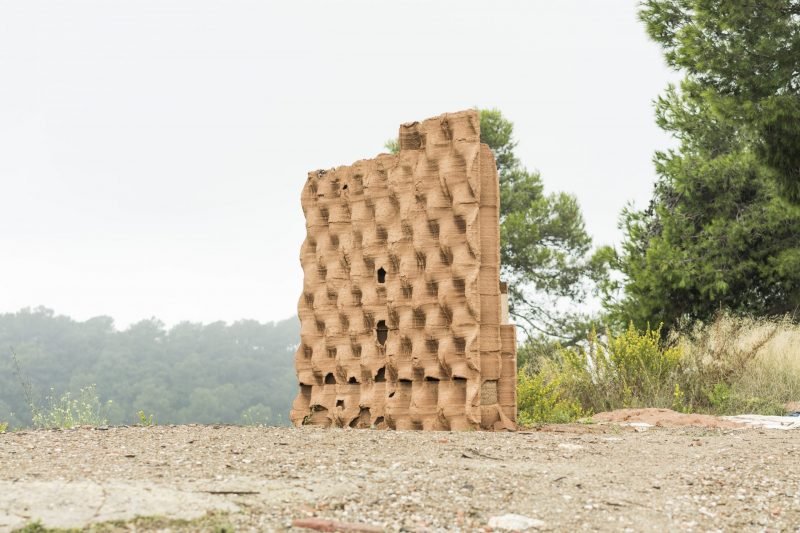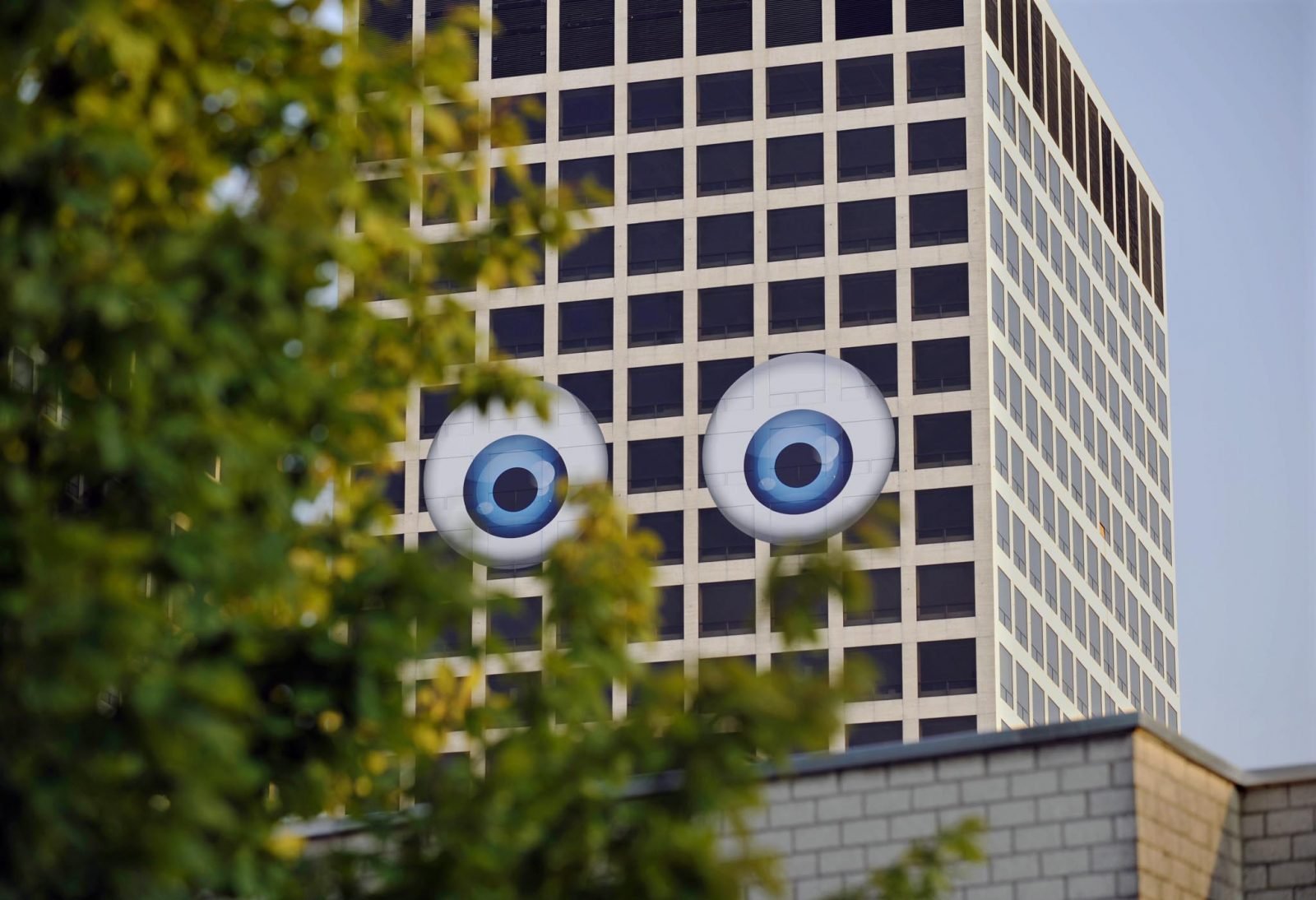Vegitecture: A Supersized Green Wall In Barcelona

The Green Side-Wall is a 21 m structure designed by Capella Garcia Arquitectura for the city of Barcelona. It is the pioneering project of a new field, coined ‘vegitecture’ by the architects. This new design concept is essentially a large-scale free standing green wall that acts as a protective layer to its adjacent building.

The wall has its own drip irrigation and automatic fertilizer system, and even integrated nesting boxes. The floors are internally connected by stairs — this greatly reduces the cost of maintenance and replanting, which is usually done externally via specialized equipment and labour. Also, the floors are designed with benches and fountains to create a unique urban park-like setting.

Like roof top gardens, living walls and vertical farms, vegitecture offers enhanced environmental conditions by reducing greenhouse gases, polluting air particles, and rainwater runoff, while increasing oxygen, energy efficiency of buildings and street noise dampening.

What sets vegitecture apart is the physical structure, which runs independently and can be grafted onto the side of a building. This really opens up opportunities for rehabilitating exposed walls — which are often dilapidated and ungainly — into lush, beneficial elements of the urbanscape.
[adrotate banner=”3″]



