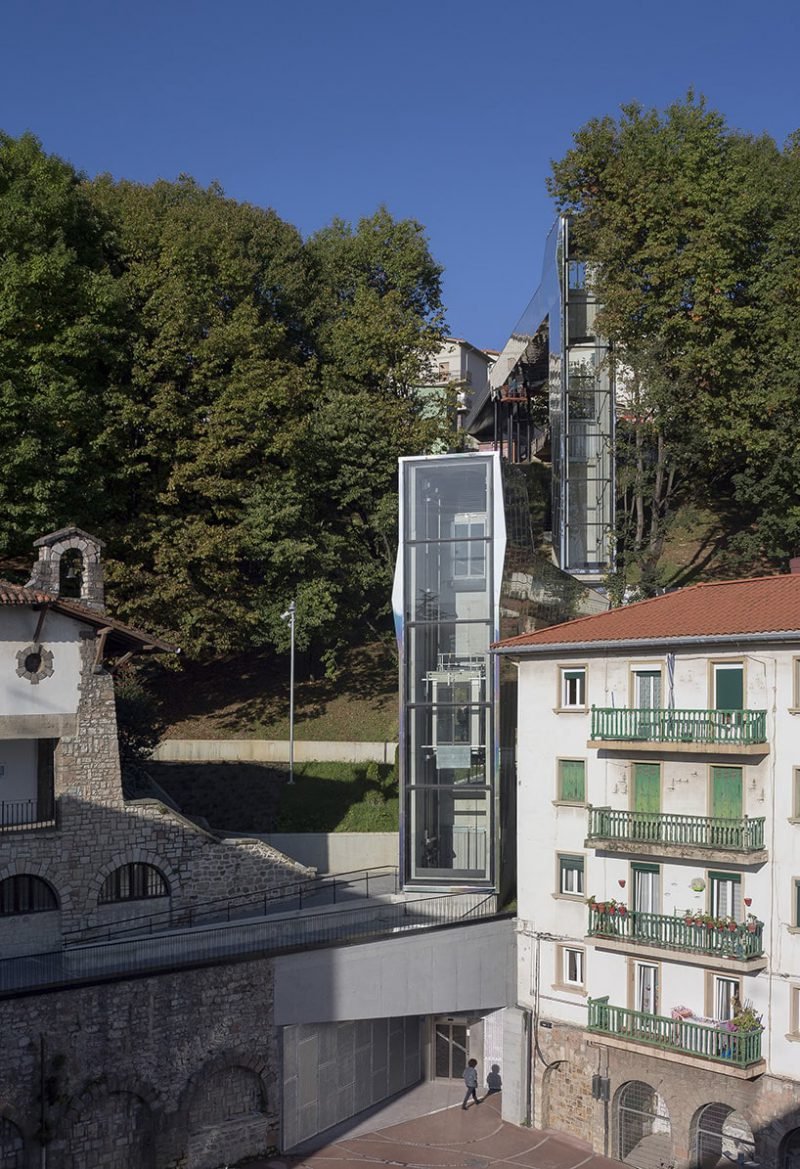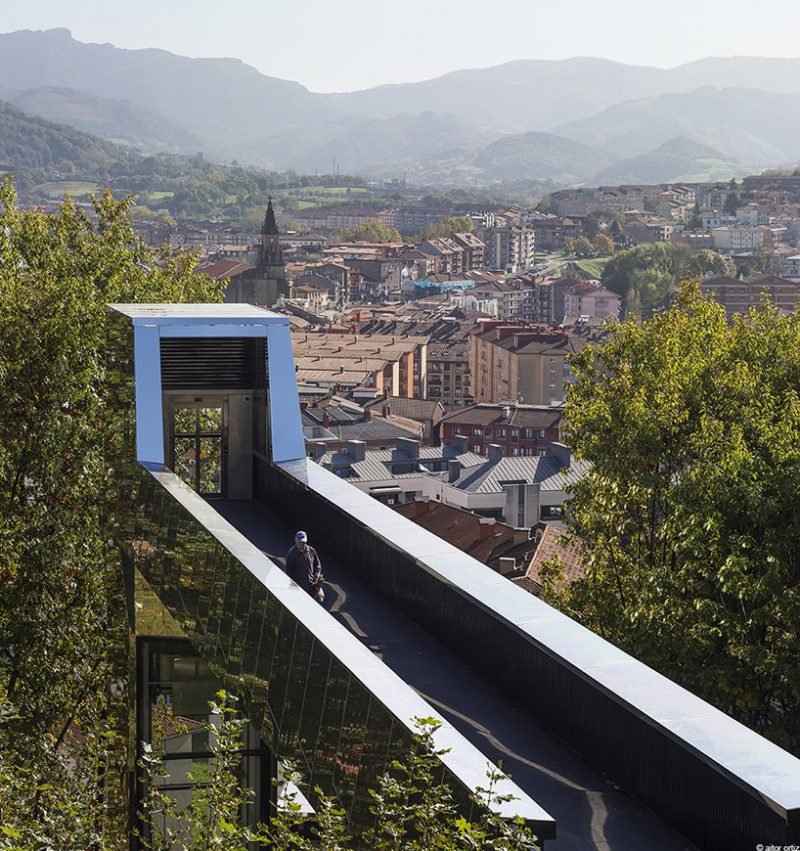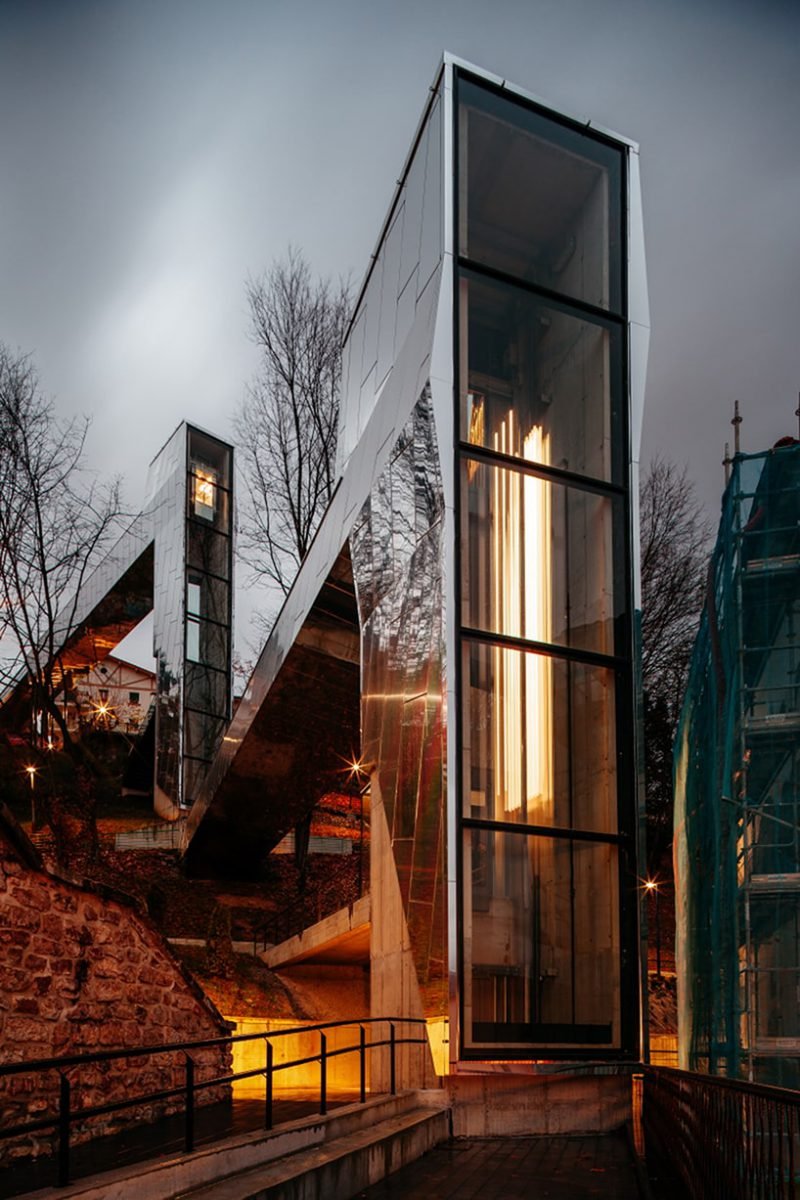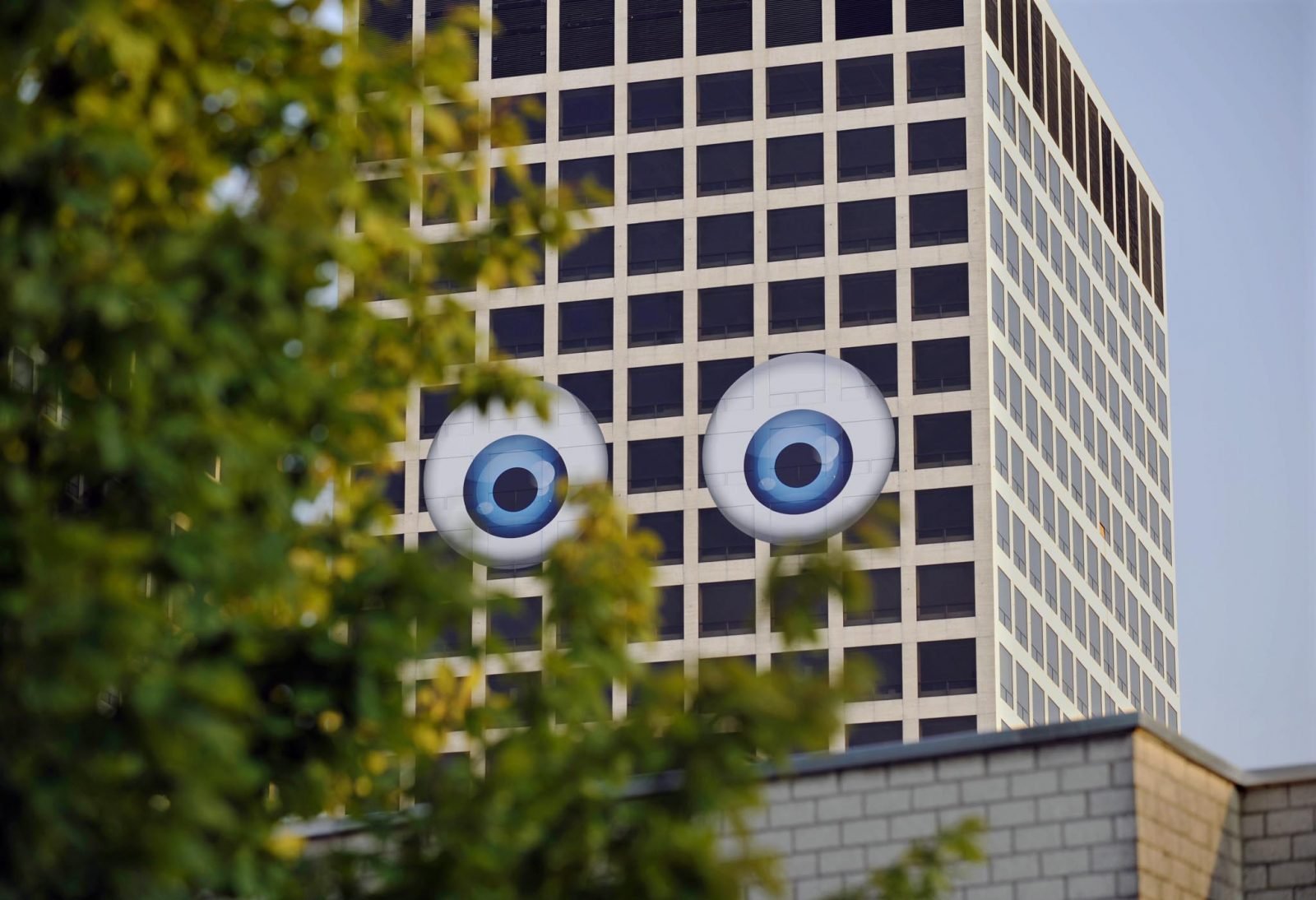Urban Elevators and the Rise of the Grannyscape
In an effort to connect two parts of Errenteria, a town in Basque Country, architecture studio VAUMM has designed an urban elevator that keeps the city of Errenteria accessible to the elderly.
The urban elevator connects two parts of the Alaberga neighborhood — one located on a hill, and the rest of the neighborhood below the hill. The difference in elevation between the two parts reaches more than 40 meters, leaving the two areas ‘split’. VAUMM arkitektura came up with the idea of constructing two elevators that linking all important levels in the neighborhood, such as roads, the church and housing areas.


The elevators are interconnected by a walkway that also connects six apartment blocks directly to the walkway. While being quite intrusive in terms of size, the elevators and the walkways are designed with their surroundings and green space in mind, leaving as much of the green space around them in tact as possible. The structure of the elevators and walkway are coated in mirroring aluminium cladding that makes the structure almost disappear as it blends with the surroundings.


While many architects are designing for generations to come, VAUMM shows that designing for our aging populations is equally important. While some might be mobile enough to navigate steep streets and narrow stairs, others risk becoming isolated from parts of the city that are at a different elevation. Creating attractive and accessible ‘grannyscapes’ is becoming the next challenge for urban designers.



