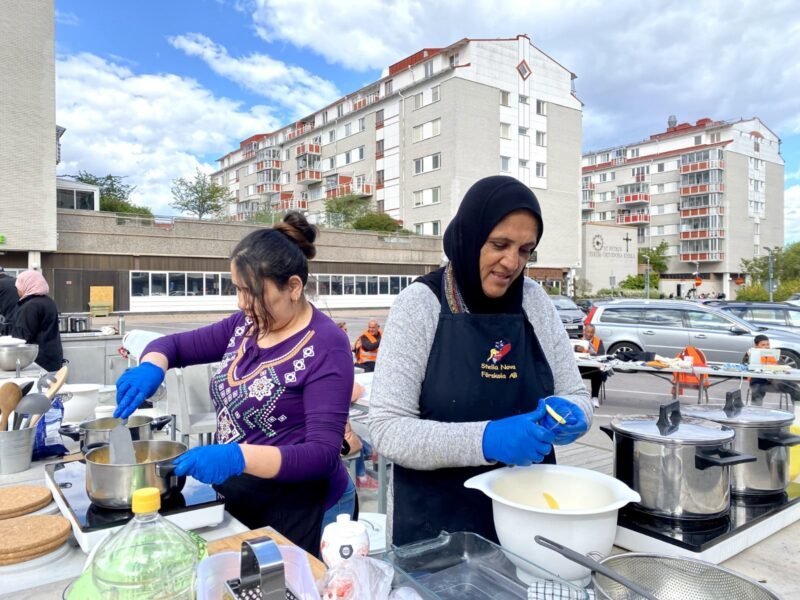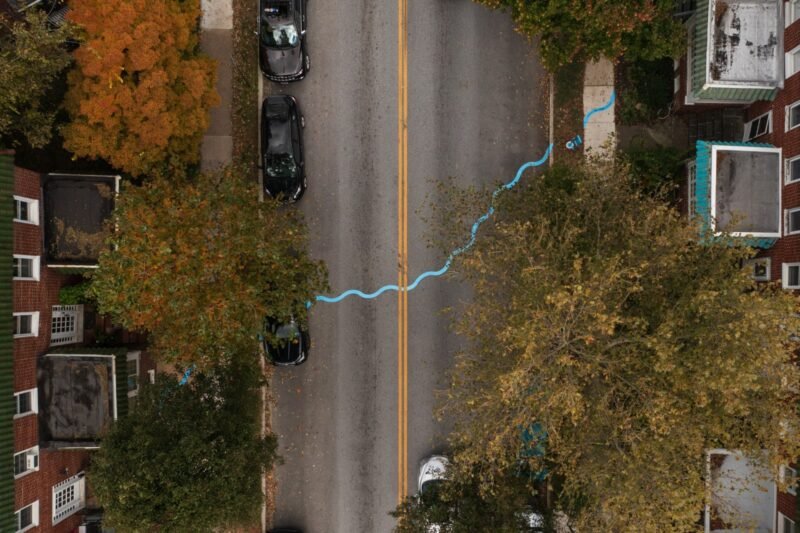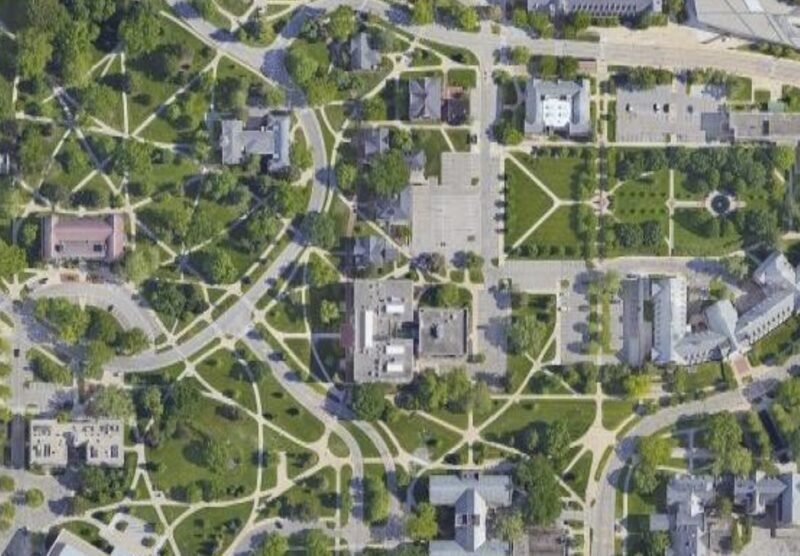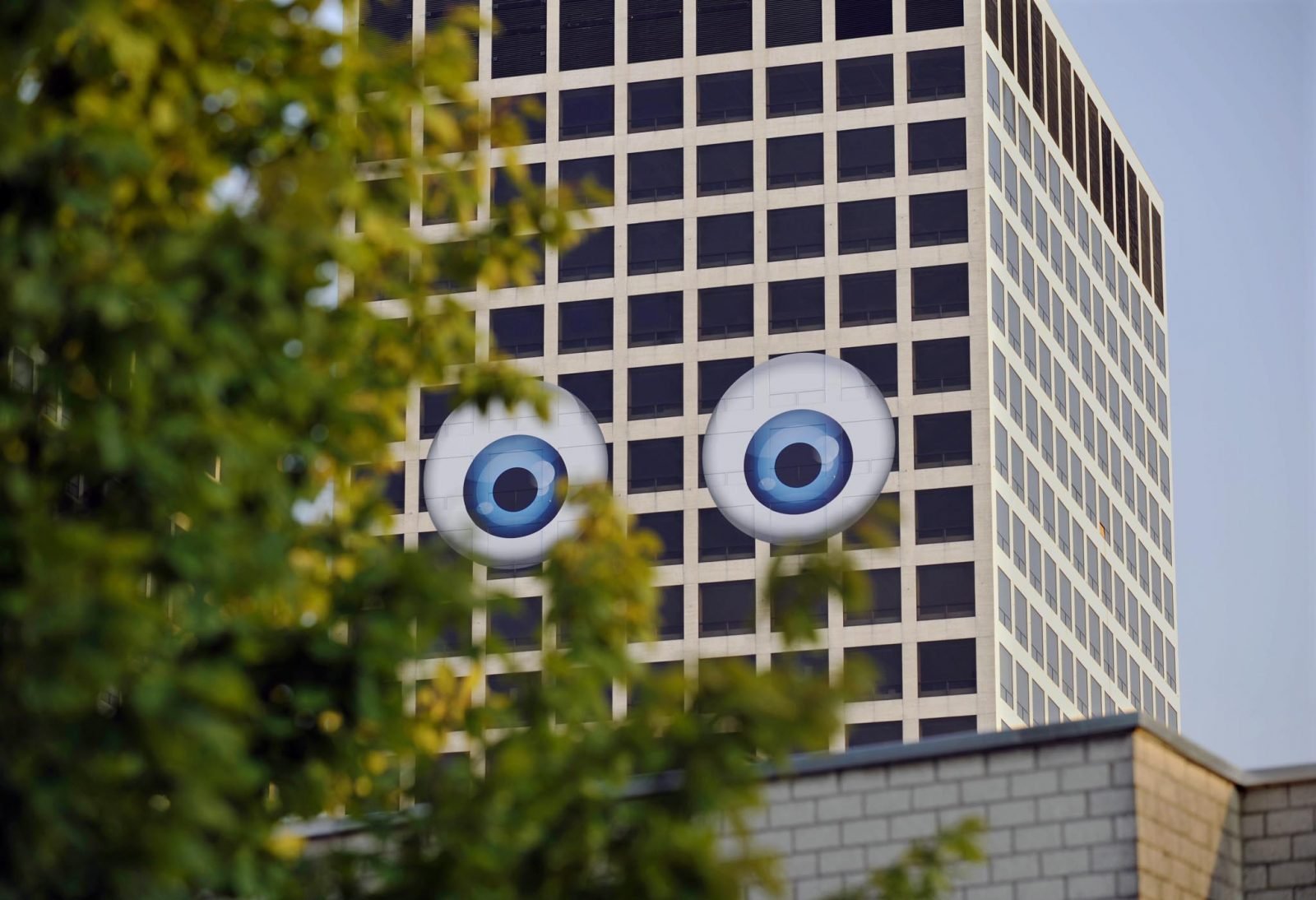Public Space Goes 3D At The 8-House

During our stay in Copenhagen (as you may know we got invited by Hewlett Packard) we were offered the chance to visit the spectacular 8-House by Bjarke Ingels. The man himself was at the spot to guide us around and explain the idea behind this massive, multifunctional, aluminium rock, which is located in the new Ørestad district on the edge of Copenhagen. The building process is in its last stage, but the complex has already been praised in the international architecture scene for its lay-out and the design philosophy that’s behind it.
The different horizontal layers in the 8-House have achieved a quality of their own: the apartments benefit from the view, sunlight and fresh air, while the commercial spaces at the base of the building merge with life on the street. The figure of the eight-shaped building creates two distinct spaces, separated in the center, which hosts the communal facilities. At the very same spot, the building is penetrated by a 9 meters wide passage that connects the two surrounding city spaces: the park area to the west, and the channel area to the east. Ingels explains:
“The unique design for the 8-House resulted from the idea to lay-out the various habitation and retail functions of the building horizontally, instead of dividing the different functions of the building into separate blocks.”
What makes this piece of architecture very interesting is the 8-shaped street that runs through it. Since it’s even possible to cycle your way up in the building (like in the Danish pavilion for the Shanghai World Expo, which was also designed by BIG), it turns public space into 3D, adding a height component to it. The 8-House has just won an award for its innovative green roofs, and the building is expected to be completed in November.
—Photo: Sophie Matthews-Paul



