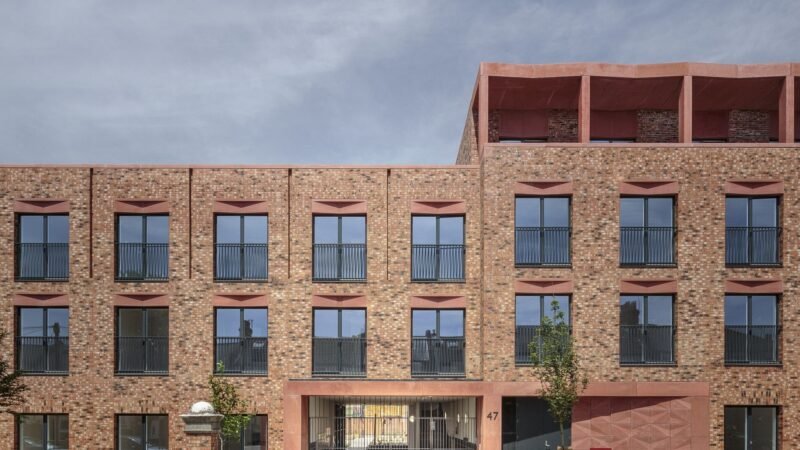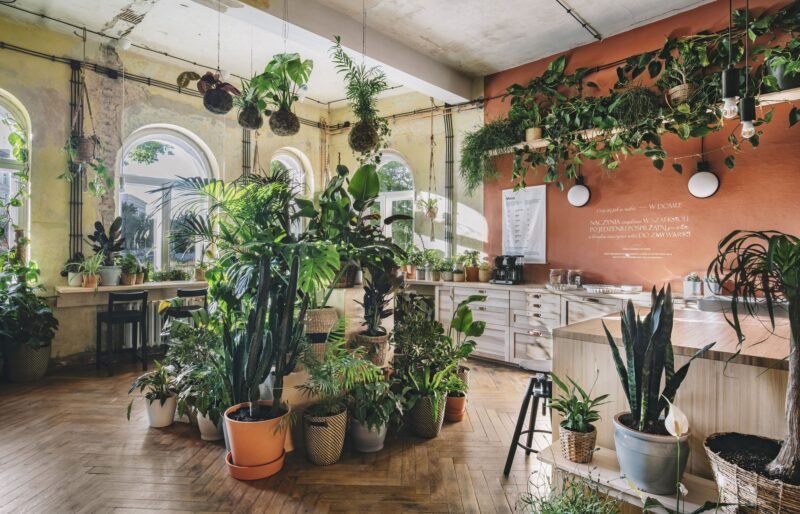Nightingale Reclaims Housing For Residents, Not Profit
The future of urban housing is being quietly revolutionised in the cities of Australia. A collective of architecture studios have come together to shift the focus of medium density residential development from one focused on financial gain, to one decidedly balanced with livability and sustainability. It seems a simple concept, but this shift has heralded a new wave of action to take back housing from profit-focused developers.
It has been dubbed the ‘Nightingale’ model. In basic terms, a nightingale project is driven by people who intend to live in the outcome. The process of acquiring, funding, designing and building is re-structured so that the final users are involved and engaged from the start. In this way, every decision is assessed with equal weighting between financial, sustainability and quality value; simply summarised in the chart below.

Current Development Model (left) vs Nightingale Development Model (right)
The model focuses on addressing affordability. If the residents decide that there are negligible consequences in terms of quality and environmental impact, the saving should be implemented. Conversely, if it is considered too much of a sacrifice when assessed against all principles, it should be rejected. For example, the removal of car parking can cut the cost of an apartment by up to $100,000 AUD; removing a laundry space from each apartment delivers a space saving per dwelling; the focus on passive thermal design negates the need for expensive air conditioning; and the decision to embrace an exposed ceiling system saves in material costs.


By questioning each element of the standard residential rollout, Nightingale developments make up for a lack of some conveniences in other ways. The chosen locations are never far from the city centre and are always well connected to public transport. Passive design reduce operating costs in the long run, and the common areas are designed with special consideration to ensure quality and usability.

The rooftop at ‘The Commons’, Nightingales flagship development, is a good example. It serves as a hub for the residents to meet and gather. “The communal spaces encourage you to interact with your neighbours”, says one resident, “… we garden together, we make building improvements together, we go out together, we make dinner for one another … I have lived in multi-residential buildings before and not known a soul … but here we have created genuine friendships”. It’s clear that quality of life is of utmost importance.

It is not surprising that there is an element of co-living in the setup of a Nightingale development; considering the rise of the phenomenon we have been keenly watching and documenting here at Pop-Up City. Though Jeremy McLeod – a director at Breathe Architecture and a co-founder of the scheme – is quick to point out that “people can opt in as they like … the roof garden, for example, has been designed with a big area where people can come together but also small pockets where people can sit in the sun by themselves”.

The Nightingale concept is a real-life version of the critical approach proposed by Niklas Maak. By questioning the concept of housing in terms of how we actually live, instead of how we are used to living, we become inherently more efficient with our physical, financial, and emotional resources. This model is part of a movement to take back housing from those using it as a tool for financial gain, and place in the hands of people that want to use it to live in. The Nightingale model serves to conceptualise a means by which we can realign priorities. The concept is spreading city-by-city across Australia and, through knowledge sharing avenues, across the web and world.



