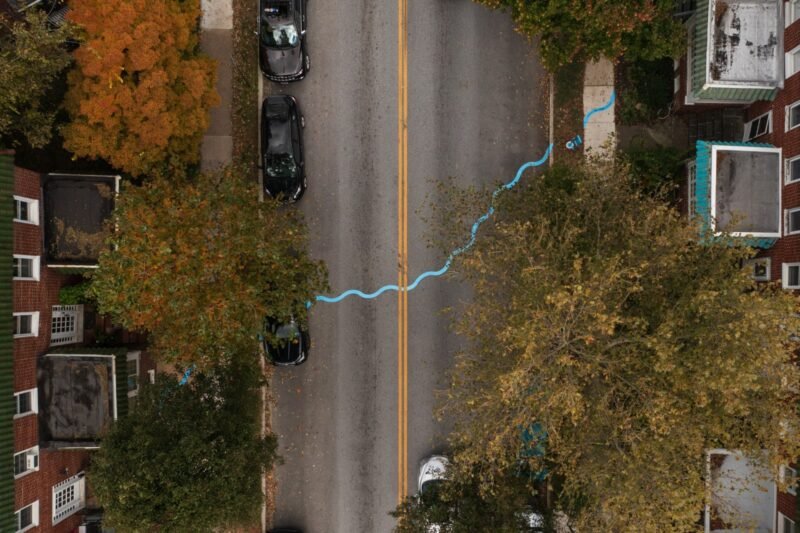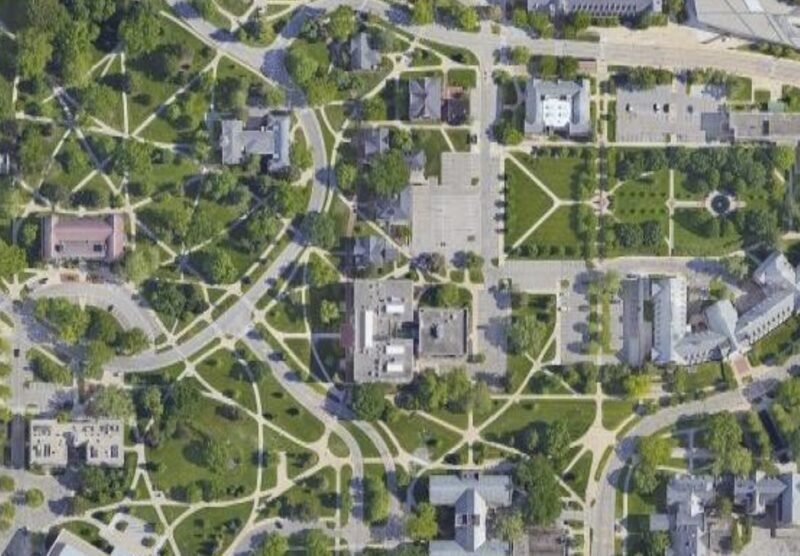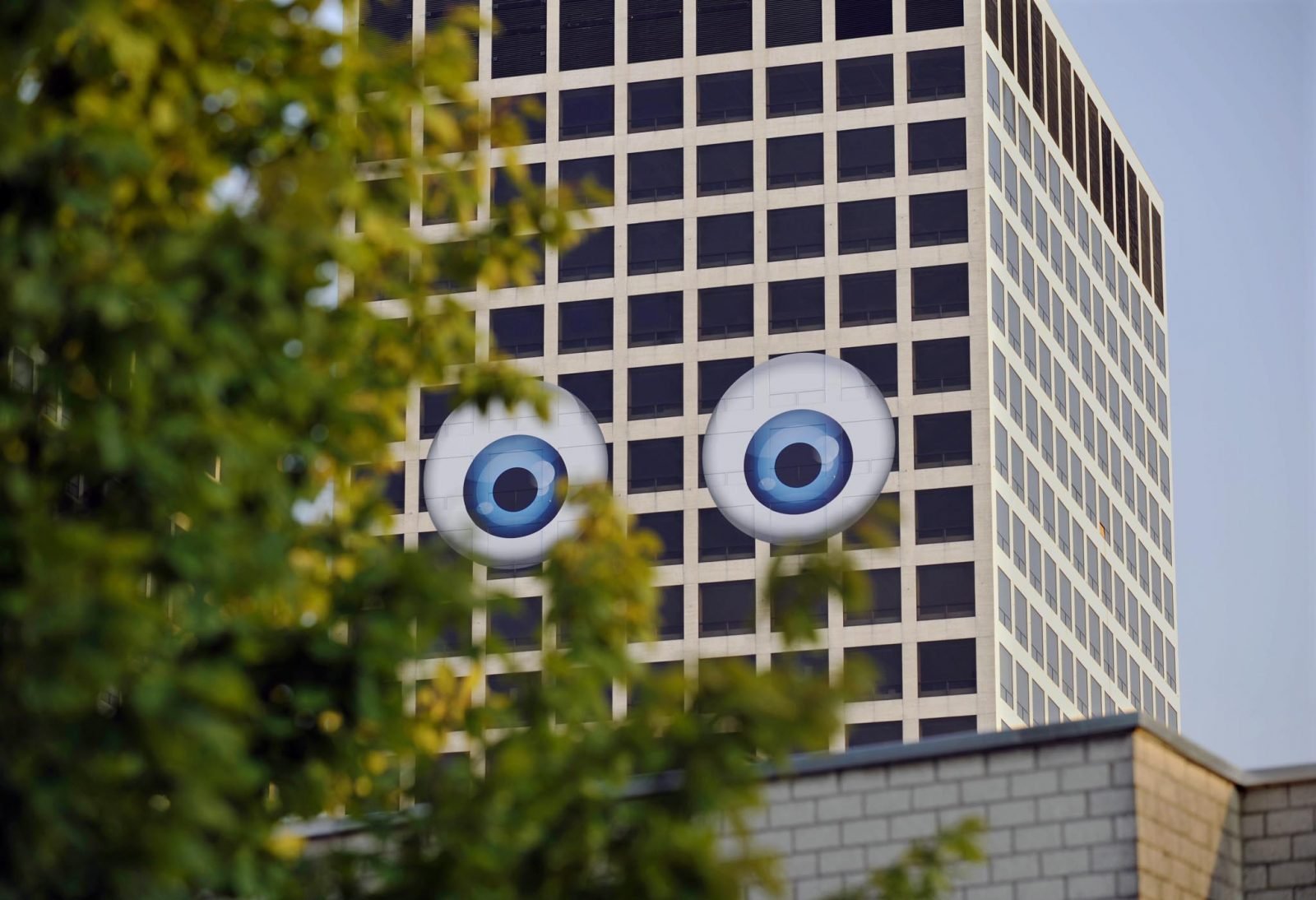Inflatable Architecture: Spacebuster NYC
We simply love inflatable architecture, or ‘bubbletecture’. It pops up and disappears and it’s highly flexible. Furthermore, inflatable structures can easily upgrade public space by establishing a whole new atmosphere. Check out our previous articles on inflatable projects here, here and here.

The so-called Spacebuster by Raumlabor is another exciting project worth mentioning. Raumlabor is a Berlin-based agency specialised in ‘bubbletecture’ and other kinds of flexible and temporary structures. Invited by Storefront for Art and Architecture the Spacebuster was developed and designed to explore the qualities and possibilities of public space in New York City. It interacts with the architectural and the social space and its conditions and opens urban space for temporary collective uses.

The Spacebuster is built on the basis of a step van and a big inflatable space coming out of the back of the van. The bubble is suited for 80 persons and stays in shape due to air pressure generated by a fan. People enter the bubble through the passenger’s door of the van and have to walk through to the back to access the inflated space. According to the creators, the Spacebuster acts “as a semi permeable border between the public and the more private”.

Depending on the programme taking place in the bubble, the flexible space is furnished with desks, chairs and dinner tables. Travelling through Manhattan and Brooklyn on nine consecutive evenings, the project hosted various events such as workshops, lectures and screenings, as well as dinners, bar gatherings and parties, which “created a special atmosphere to the space” and “the momentum of the visibility of the things happening to the public”. Click here to see more pictures of the Spacebuster.



