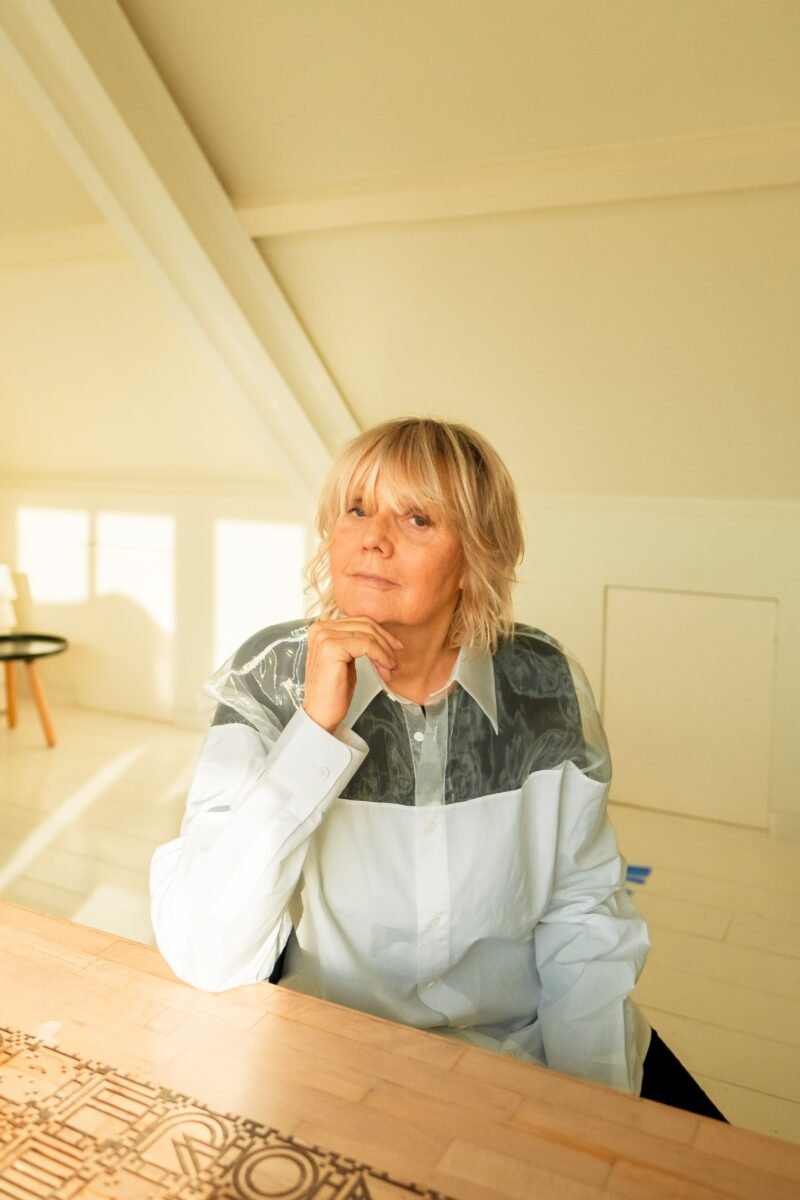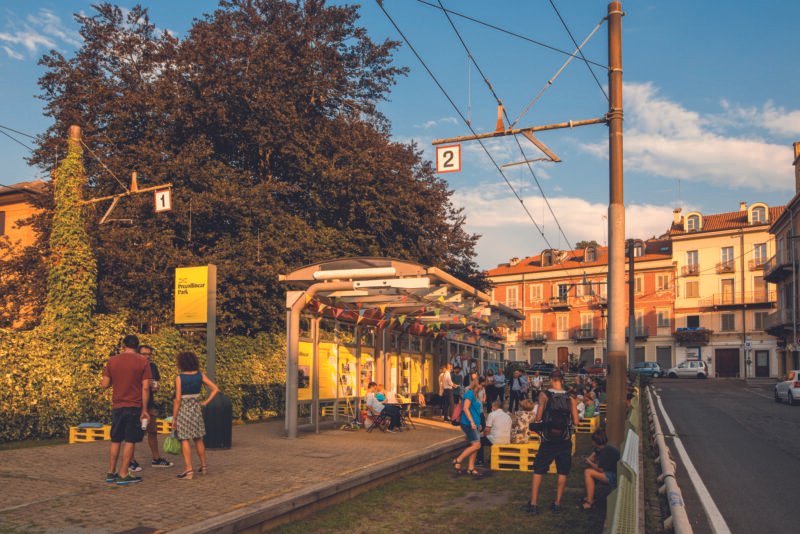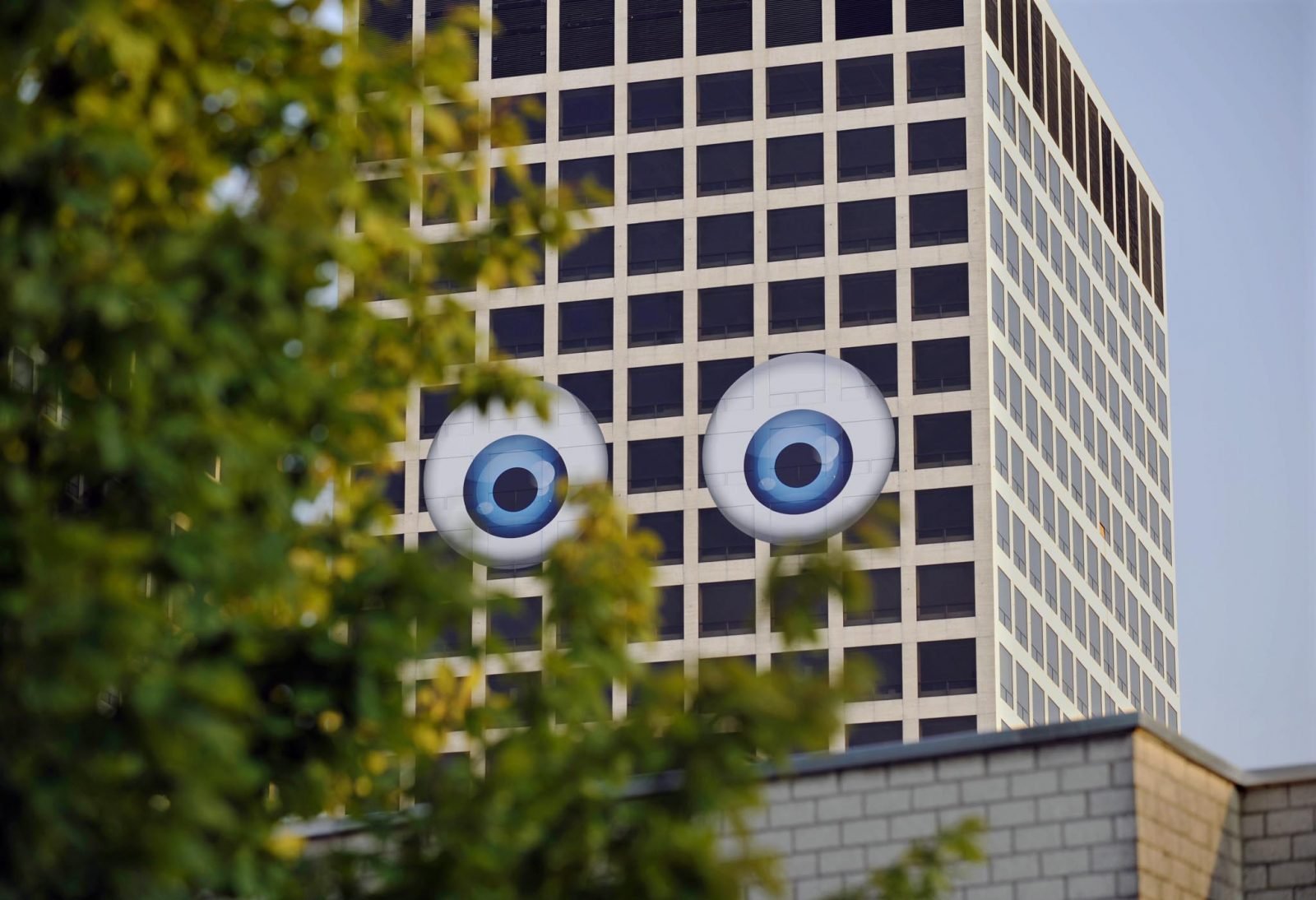Amsterdam’s Indoor Campsite
How the hell can we spice up a gray and boring business district? It’s one of Amsterdam’s main concerns. The so-called Zuidas, the city’s financial center under construction, is suffering from the current economic situation and bad urban planning. Bored bankers and the few posh people living in the too expensive penthouses have proven not to contribute to a more vibrant environment. Let’s import some creativity. What about an indoor campsite? This is what the architects of Ontwerpers A’dam and Another Architecture Office came up with.

Their proposal for the so-called Oase Zuidas comprises a temporary six-floor building that accommodates not only an indoor campsite with 140 camping places, but also a cinema, congress and exhibition spaces, and a nightclub. The designers consider their proposal to be a layered park. The campsite will come with a true campsite restaurant and a swimming pool on the roof of the building. Of course, the Oase will be entirely built out of recycled materials. Besides, the building is designed in such a way that it can be easily rebuilt at another place. The campsite is planning to open doors in Spring 2011. So check this out if you’re thinking of paying Amsterdam a visit next year!

Obviously, the building integrates several themes that seem to be hot in contemporary architecture: temporary urbanism, cradle-to-cradle architecture, and the creation of nature in hardcore urban environments (think of urban farming, pop-up parks, etc.). Furthermore, the design leaves me with one question: why putting all efforts in creating an indoor campsite in an especially designed building when there’s loads of space for an outdoor one, as well as large amounts of vacant office space? Well, that must be architect’s logic…



