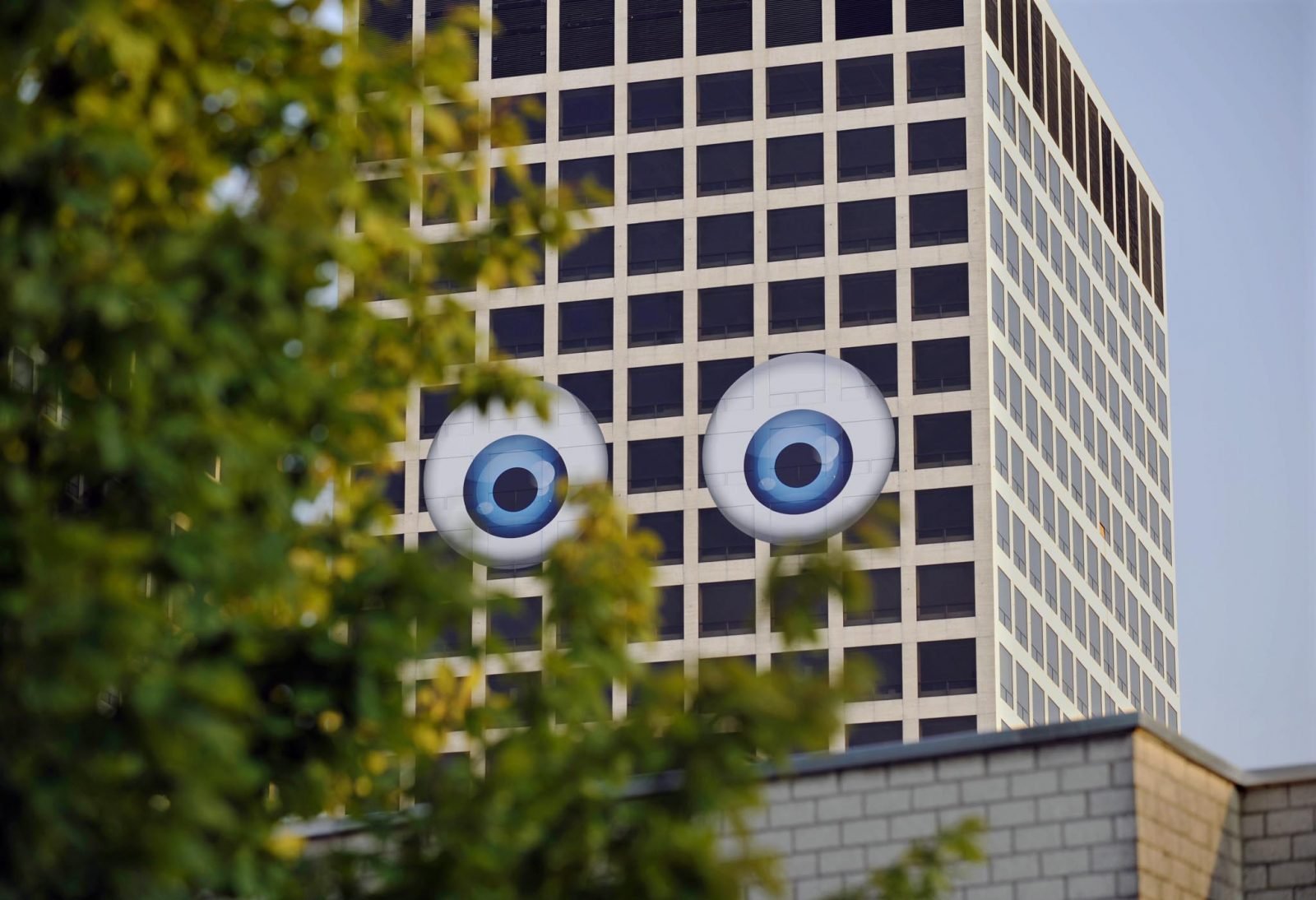DIY Architecture: First WikiHouses Built
It was one year ago that we brought you news of WikiHouse, the innovative open-source concept for housebuilding from London-based design team 00:/ (zero zero). The idea is to bring house design and construction to the masses through open-source designs that use easy-to-assemble CNC cutouts from standard sheets of plywood. Anyone can contribute designs, download models (that can generate code for CNC cutting) and assemble the components with minimal training or skill.

We’ve already seen IKEA dabble in urbanism. Imagine if they were to offer flat-packaged self-assembly houses — you would probably get something very much like a WikiHouse! Since we’ve last reported on this project, much progress has been made.
Eight prototypes have been constructed so far, including two zero-bolts designs, which reduce assembly time. The creators firmly believe that WikiHouse is a worthwhile endeavour as it unites civic, creative, educational, entrepreneurial and micro-economic activities. Fellow designers and collaborators are asked simply to be civic-minded and environmentally sensitive. A few months ago, the project was awarded the TED City 2.0 award for its vision and innovation.

WikiHouse uses designs and modeling software (Google Sketchup) that are free to the public. However, the CNC machinery required to cut the parts is generally cost-prohibitive for most people. 00:/’s hopes to setup ‘maker labs’ around the world to help mitigate these costs. They plan to use the money from their TED award towards such a lab in Rio de Janeiro, targeting the favela communities that may gain the most from WikiHouses.

Also, the cost- and time-efficiency of constructing a WikiHouse make it particularly well-suited for post-disaster shelter, which is the focus of the team’s current efforts in Christchurch, New Zealand. Interested? Have some great ideas to contribute? Visit their site and you may very well help design the next WikiHouse prototype!
[adrotate banner=”3″]



