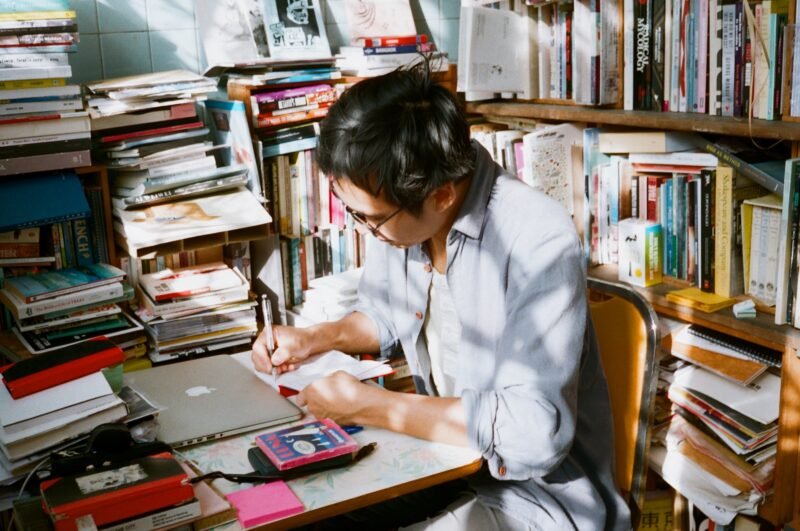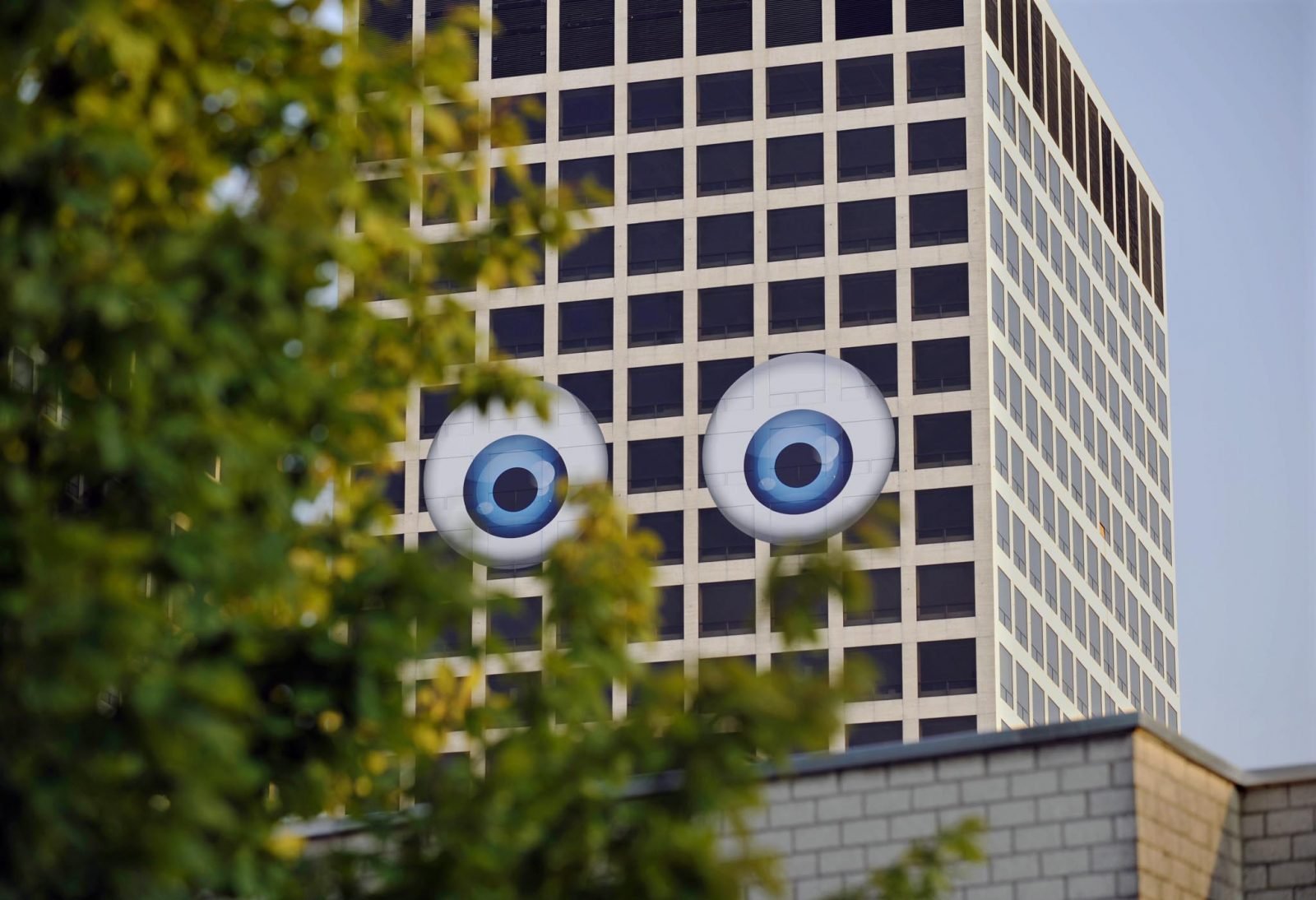Hong Kong's Transformable 24 Room Apartment

Architect Gary Chang is one of the approximately 7 million Hong Kong inhabitants living in a small 30 square meters apartment behind one of the concrete facades of a recognizable Hong Kong skyscraper. While many Hong Kong inhabitants more or less share the way they furnish their shoebox apartments (as seen in Michael Wolf’s photo book ‘Hong Kong Inside’), Chang has a different approach. He has found the ultimate solution for the lack of space in his small apartment and has created an interior which enables him to transform his 30 square meters flat into a multi-use apartment consisting of 24 rooms. Chang uses flexible moving walls to continuously change the forms and spaces within his house. This way his bedroom can be converted into a kitchen and his living room transforms into an office. All walls can be slided away and behind each wall a new space occurs. Chang has created himself a micro palace containing a living room, guest room, a luxury bath room, a stand alone bar, a generous kitchen and lots of storage space. The occasion for his design lies in Chang’s incredible collection of CDs, which is a result of Chang’s refusal to switch to MP3s.
The real reason behind Chang’s effort lies in the incredible lack of space for housing in the city of Hong Kong. Looking at the Hong Kong land-use statistics only 25% of the city’s land is built-up area. Within this 25% only 3.6% of the land is used for housing, either public and private. While, on the other hand, 3.7% of land is used for roads. In regard to high density living, Chang argues that the real solution must not be found within the architecture and interior design of housing, but rather in the way people live together in the public areas. That’s the real living room of Hong Kong.
—Photo: New York Times



