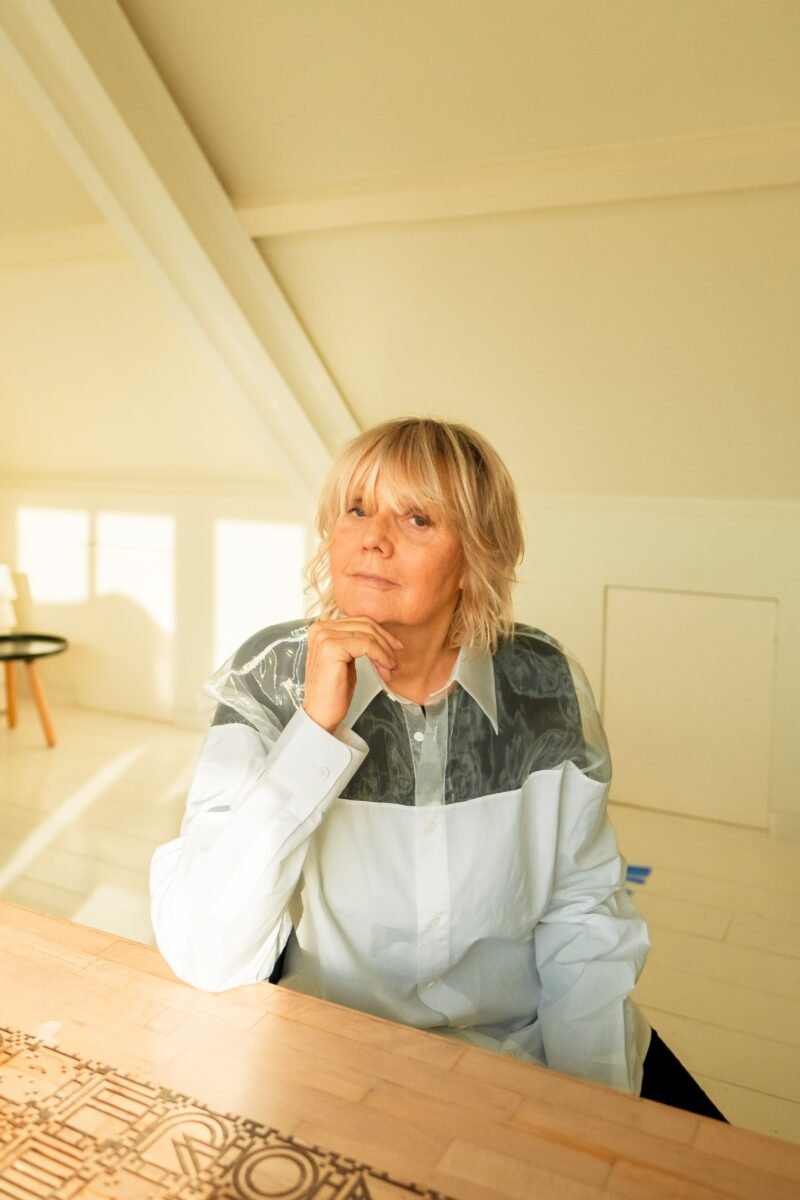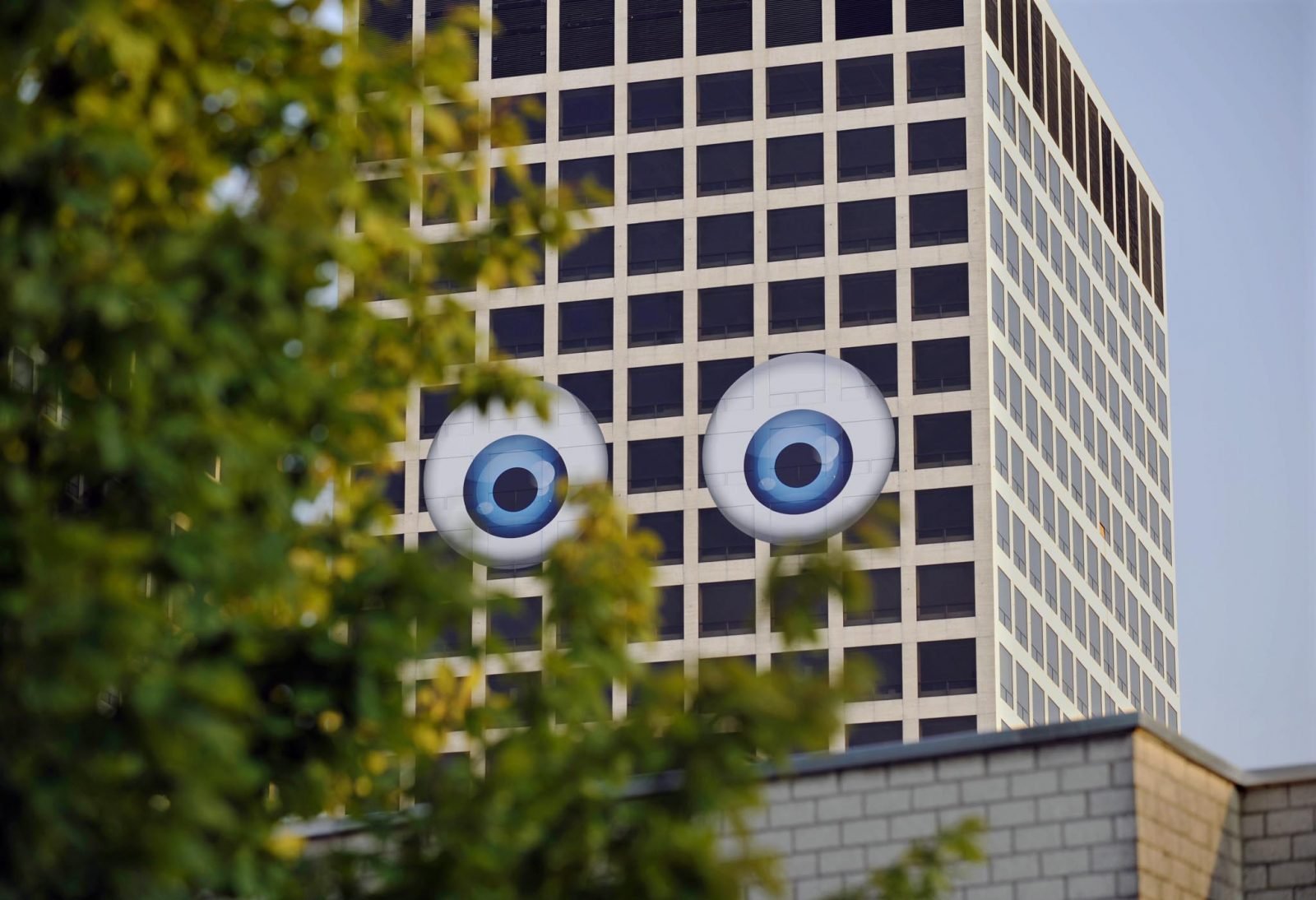Bas Van Tol (Müller Van Tol) On Temporary Design
Bas van Tol is partner and designer at Müller van Tol, an Amsterdam-based design agency devoted to (temporary) interior design. Founded in the end of the eighties, the office has spezialized in wonderful, raw and minimal temporary interior projects for exhibitions, restaurants, bars, clubs and offices, such as the legendary restaurant and nightclub 11 in Amsterdam and its successor Trouw Amsterdam. But Müller van Tol also took care of the interior of the FatBoy headquarters. We spoke with Bas van Tol on is thoughts on temporary design now and 25 years ago.

Restaurant/club 11, Amsterdam. Photo: Jonas de Witte
Temporary design is hot now, but how was it to start a design office focussing on temporary design 25 years ago?
“In 1985 we started a fictional office called Buro Mod Sec, an office for “organized installations and situational encounters in the tradition of modernism”. We worked on our own ideas and happenings, we built installations and printed and published our own magazine. All because we wanted to create moments of interaction between people, time and space. We were based in a huge squatted space in the broken harbor area of Amsterdam. Things were slightly different in the eighties, with almost no costs for living and not the economic pressure creative start-ups have to deal with nowadays. We could afford to start an office without having actual clients in the beginning.
Later we were asked to do these kind of things for exhibition spaces such as W139. In fact exhibitions are very important places were people meet. Curators often forget about that as they focus too much on the content of the exhibits themselves. We try to focus on atmosphere, interaction and encounters.”

Restaurant/club 11, Amsterdam. Photo: Jonas de Witte
Twenty years later you were invited to design the interior of the temporary restaurant and nightclub 11 in Amsterdam. What was the idea here?
“The great thing here was the space itself. In fact we did not have to do too much to make it really cool, but in fact that’s hard enough in itself. The panoramic view over the city from the 11th floor was brilliant and unique for Amsterdam. We wanted to build upon that advantage, so we installed big projection screens above the windows. That way the space got two exceptional views on top of each other: one projected and one for real. In the middle of the space we added a stage with tables on top of it. That enabled visitors sitting in the middle of the space to enjoy the view over Amsterdam as well. These are simple but very important solutions. But the most important thing was to stay close to the spirit of the original space, which felt raw and free.”

11’s successor: restaurant/nightclub Trouw, Amsterdam. Photo: Jim Ellam
To what extent does temporary design differ from ‘regular’ design?
“In essence every type of design is temporary, but most people have no clue about the expiration date of their design when they initiate a project. In temporary urban spaces this end date is clearly fixed, which makes it interesting to work on design projects there. People that are involved often experience a special commitment and energy. They have to make the place work in a short time. That results in a very special vibe. We really experienced that with 11.
But in general temporary design is pretty much the same as regular design. You have to make the choices that fit best with the space and with the ambitions of the owner. Sometimes you work with other materials or solutions when the interior doesn’t require to last forever. At the same time it’s very important to stay flexible during the process, since things change a lot along the way.”

Proposal Unseen exhibition, Amsterdam
What project do you currently work on?
“We just finished the model for a new photo fair called Unseen, which is organized by Amsterdam photo museum Foam, Vandejong and Platform A. Its first edition takes place next year in an old gasometer in Amsterdam’s Westerpark. The idea here is to divide the round space into slices, with on the outside a corridor and in the middle a raised square with a pavilion tower. In these twenty slices the exhibit can accommodate all the galleries, from one big to five small ones per wedge. The structure offers a transparency from the corridor to the central square. From the pavilion tower you will have a view over the entire fair. The walls can also be extended outwards, into the park, and re-used for upcoming editions.”



